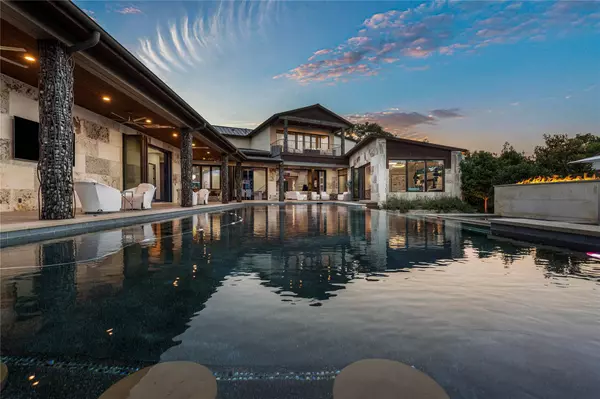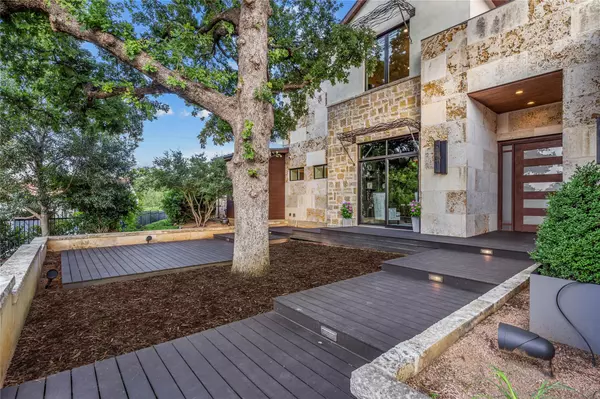For more information regarding the value of a property, please contact us for a free consultation.
Key Details
Property Type Single Family Home
Sub Type Single Family Residence
Listing Status Sold
Purchase Type For Sale
Square Footage 8,143 sqft
Price per Sqft $779
Subdivision Vaquero Residential Add
MLS Listing ID 20342045
Sold Date 08/21/23
Style Contemporary/Modern
Bedrooms 5
Full Baths 6
Half Baths 1
HOA Fees $541/ann
HOA Y/N Mandatory
Year Built 2016
Annual Tax Amount $66,767
Lot Size 0.735 Acres
Acres 0.735
Property Description
Spectacular custom home, built by Cory Van Trease in desirable Vaquero club. Completed 2016, this stunning home is a blend of modern design & timeless elegance with exposed beams, custom chandeliers, wood accent paneling, & a modern sculpture. Open & inviting Great Room features a large dining & is adjacent to a chef's kitchen, with top-of-the-line Wolf range, ovens, warming drawer, Subzero fridge-freezer & exquisite Crystallo quartzite countertops. Spacious game & media rooms. Golf enthusiasts will delight to discover a state-of-the-art golf simulator & outdoor putting green. Master Suite is a sanctuary, with views of the outdoor oasis & a bath that boasts luxury features, such as an elegant, jetted tub & steam shower. Discover a backyard oasis, great for enjoying the outdoors. Take a dip in the Junior Olympic pool, while the separate spa is a relaxing retreat. Cabana boasts a hibachi grill, pizza oven & bar with ample seating. A fire pit & custom heaters provide warmth & ambiance.
Location
State TX
County Tarrant
Community Curbs, Gated, Guarded Entrance
Direction From 114 W. Exit Davis Blvd., Turn left on Davis Blvd, Go to Main Vaquero gate at Vaquero Club Dr. Turn left onto Fountain Grass Ct.
Rooms
Dining Room 1
Interior
Interior Features Built-in Features, Cable TV Available, Decorative Lighting, Eat-in Kitchen, High Speed Internet Available, Kitchen Island, Open Floorplan, Pantry, Smart Home System, Sound System Wiring, Walk-In Closet(s), Wet Bar
Heating Central, Natural Gas
Cooling Ceiling Fan(s), Central Air, Gas
Flooring Ceramic Tile, Hardwood, Marble
Fireplaces Number 1
Fireplaces Type Decorative, Living Room
Appliance Built-in Coffee Maker, Built-in Gas Range, Built-in Refrigerator, Dishwasher, Disposal, Gas Cooktop, Ice Maker, Microwave, Convection Oven, Double Oven, Refrigerator, Warming Drawer
Heat Source Central, Natural Gas
Laundry Electric Dryer Hookup, Utility Room, Full Size W/D Area, Stacked W/D Area, Washer Hookup
Exterior
Exterior Feature Attached Grill, Balcony, Built-in Barbecue, Courtyard, Covered Deck, Covered Patio/Porch, Fire Pit, Lighting, Outdoor Grill, Outdoor Kitchen, Other
Garage Spaces 4.0
Fence Rock/Stone, Wrought Iron
Pool Cabana, Diving Board, In Ground, Separate Spa/Hot Tub, Water Feature, Waterfall
Community Features Curbs, Gated, Guarded Entrance
Utilities Available City Sewer, City Water, Curbs, Underground Utilities
Roof Type Metal
Garage Yes
Private Pool 1
Building
Lot Description Cul-De-Sac, Landscaped, Oak
Story Two
Foundation Slab
Level or Stories Two
Structure Type Rock/Stone
Schools
Elementary Schools Westlake Academy
Middle Schools Westlake Academy
High Schools Westlake Academy
School District Westlake Academy
Others
Restrictions Deed
Ownership On Record
Acceptable Financing Cash, Conventional
Listing Terms Cash, Conventional
Financing Cash
Read Less Info
Want to know what your home might be worth? Contact us for a FREE valuation!

Our team is ready to help you sell your home for the highest possible price ASAP

©2024 North Texas Real Estate Information Systems.
Bought with Gianna Cerullo • Compass RE Texas, LLC.
Get More Information




