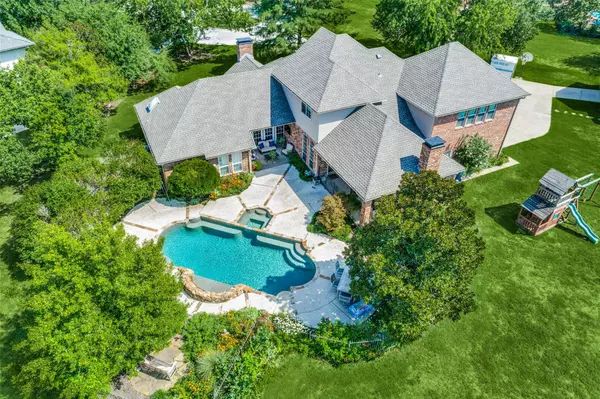For more information regarding the value of a property, please contact us for a free consultation.
Key Details
Property Type Single Family Home
Sub Type Single Family Residence
Listing Status Sold
Purchase Type For Sale
Square Footage 4,048 sqft
Price per Sqft $361
Subdivision Custer Creek Farms Add Ph Iii
MLS Listing ID 20378862
Sold Date 08/25/23
Style Traditional
Bedrooms 4
Full Baths 4
HOA Fees $12/ann
HOA Y/N Voluntary
Year Built 1989
Annual Tax Amount $14,129
Lot Size 1.419 Acres
Acres 1.419
Property Description
Escape to your own piece of paradise in Frisco's Custer Creek Farms subdivision. Nestled on a quiet cul de sac, this property offers the perfect blend of country living in the heart of the city. Situated on a sprawling 1.4 acres, this custom built home is a dream come true. Step inside and be greeted by the elegant crown molding and built-in cabinets throughout. The hand scraped wood flooring adds a touch of warmth, while the ceramic tile, LVP, and carpet provide comfort underfoot. The heart of the home is the delightful kitchen, complete with granite countertops, a gas stove, double ovens, and ample cabinet space. But the real showstopper is the outdoor oasis. Imagine yourself lounging by the serene pool and spa, surrounded by lush plants and fragrant flowers. It's the perfect spot to unwind and escape the stresses of the day. Home is equipped with three HVAC units and a spray foam heat barrier. Home also has 900 square foot garage that can be used for office or storage or both.
Location
State TX
County Collin
Direction Use GPS
Rooms
Dining Room 2
Interior
Interior Features Built-in Features, Cedar Closet(s), Central Vacuum, Chandelier, Decorative Lighting, Double Vanity, Eat-in Kitchen, Flat Screen Wiring, Granite Counters, Natural Woodwork, Paneling, Pantry, Wainscoting, Walk-In Closet(s), Wet Bar
Heating Central, Electric, Fireplace(s), Heat Pump
Cooling Ceiling Fan(s), Central Air, Electric, Heat Pump, Multi Units, Other
Flooring Carpet, Ceramic Tile, Hardwood, Luxury Vinyl Plank
Fireplaces Number 2
Fireplaces Type Brick, Den, Glass Doors, Living Room, Stone, Wood Burning
Appliance Dishwasher, Disposal, Dryer, Electric Water Heater, Gas Cooktop, Microwave, Double Oven, Plumbed For Gas in Kitchen, Trash Compactor, Vented Exhaust Fan, Washer
Heat Source Central, Electric, Fireplace(s), Heat Pump
Exterior
Exterior Feature Covered Patio/Porch, Garden(s), Rain Gutters, Outdoor Living Center
Garage Spaces 3.0
Fence Invisible, Partial, Wrought Iron
Pool Fenced, Gunite, Heated, In Ground, Outdoor Pool, Pool Sweep, Pool/Spa Combo, Private, Pump, Water Feature, Waterfall
Utilities Available All Weather Road, Cable Available, City Water, Co-op Electric, Electricity Connected, Septic
Roof Type Composition
Parking Type Garage Single Door, Additional Parking, Concrete, Converted Garage, Covered, Driveway, Enclosed, Garage, Garage Door Opener, Garage Faces Front, Garage Faces Side, Inside Entrance, See Remarks, Storage, Workshop in Garage, Other
Garage Yes
Private Pool 1
Building
Lot Description Acreage, Adjacent to Greenbelt, Cleared, Cul-De-Sac, Few Trees, Irregular Lot, Landscaped, Lrg. Backyard Grass, Oak, Sprinkler System, Subdivision
Story Two
Foundation Slab
Level or Stories Two
Structure Type Brick,Wood
Schools
Elementary Schools Ashley
Middle Schools Nelson
High Schools Independence
School District Frisco Isd
Others
Restrictions No Divide
Ownership Triebel
Acceptable Financing Contact Agent
Listing Terms Contact Agent
Financing Cash
Special Listing Condition Agent Related to Owner, Owner/ Agent, Survey Available
Read Less Info
Want to know what your home might be worth? Contact us for a FREE valuation!

Our team is ready to help you sell your home for the highest possible price ASAP

©2024 North Texas Real Estate Information Systems.
Bought with JT Hardcastle • The Real Estate Project
Get More Information




