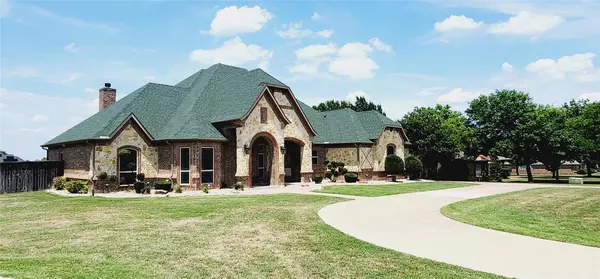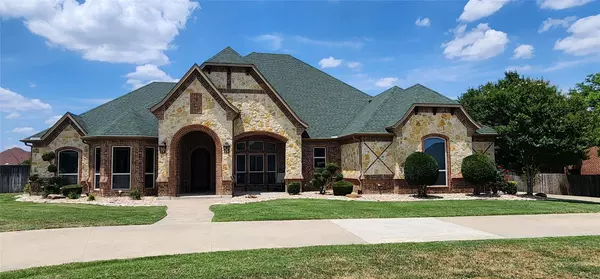For more information regarding the value of a property, please contact us for a free consultation.
Key Details
Property Type Single Family Home
Sub Type Single Family Residence
Listing Status Sold
Purchase Type For Sale
Square Footage 3,128 sqft
Price per Sqft $201
Subdivision Glen Eagles Estates Ph 3
MLS Listing ID 20340717
Sold Date 08/30/23
Bedrooms 3
Full Baths 3
HOA Fees $35/mo
HOA Y/N Mandatory
Year Built 2012
Annual Tax Amount $8,370
Lot Size 1.000 Acres
Acres 1.0
Property Description
Midlothian ISD Schools, Welcome home to this stunning home in the highly sought after gated community Glen Eagles. This wonderful, one-owner custom traditional home is nestled on a 1-acre lot. This custom home has so many upgrades, 3 skylights, central vacuum, solar powered exhaust in attic, crown molding, wood beams, cathedral ceilings, and custom built-ins, there are 3 large bedrooms, 2 living areas, 3 car garage, and a large office with custom built-in shelves. The entry has a barrel bricked archway leading into the open kitchen and living area. This home is perfect for entertaining with family and friends. The kitchen has a large island with a prep sink. There is a built-in double door refrigerator. The dining room has floor to ceiling custom built China cabinet. Attic has blown foam for great insulation. Wood burning fireplace in the family room. The primary bedroom has a sitting area, bathroom, huge walking closet and jacuzzi tub. The backyard has a pergola and a shed.
Location
State TX
County Ellis
Direction Travel south bound on Hwy 35 and take the Ovilla Road exit and turn right going westbound for approximately five miles and make a left to Glen Eagles. Once inside travel on Glen Eagles to Saint Andrews and turn right to make a left on Glenturret. Property is on the corner.
Rooms
Dining Room 1
Interior
Interior Features Built-in Features, Cathedral Ceiling(s), Granite Counters, High Speed Internet Available, Kitchen Island, Pantry, Walk-In Closet(s), Other
Heating Propane
Cooling Ceiling Fan(s), Central Air, Electric
Flooring Carpet, Ceramic Tile
Fireplaces Number 1
Fireplaces Type Wood Burning, Other
Appliance Dishwasher, Disposal, Gas Cooktop, Gas Water Heater, Microwave, Refrigerator, Tankless Water Heater, Other
Heat Source Propane
Laundry Utility Room, Full Size W/D Area, Washer Hookup, Other
Exterior
Exterior Feature Rain Gutters, Storage, Other
Garage Spaces 3.0
Fence Wood
Utilities Available Aerobic Septic, City Water, Co-op Electric, Septic
Roof Type Shingle
Parking Type Circular Driveway, Concrete, Driveway, Garage Door Opener
Garage Yes
Building
Lot Description Acreage, Corner Lot, Landscaped, Lrg. Backyard Grass
Story One
Foundation Slab
Level or Stories One
Schools
Elementary Schools Dolores Mcclatchey
Middle Schools Walnut Grove
High Schools Heritage
School District Midlothian Isd
Others
Ownership Patricia Gingrich
Financing VA
Read Less Info
Want to know what your home might be worth? Contact us for a FREE valuation!

Our team is ready to help you sell your home for the highest possible price ASAP

©2024 North Texas Real Estate Information Systems.
Bought with Joy Townsend • Keller Williams Heritage West
Get More Information




