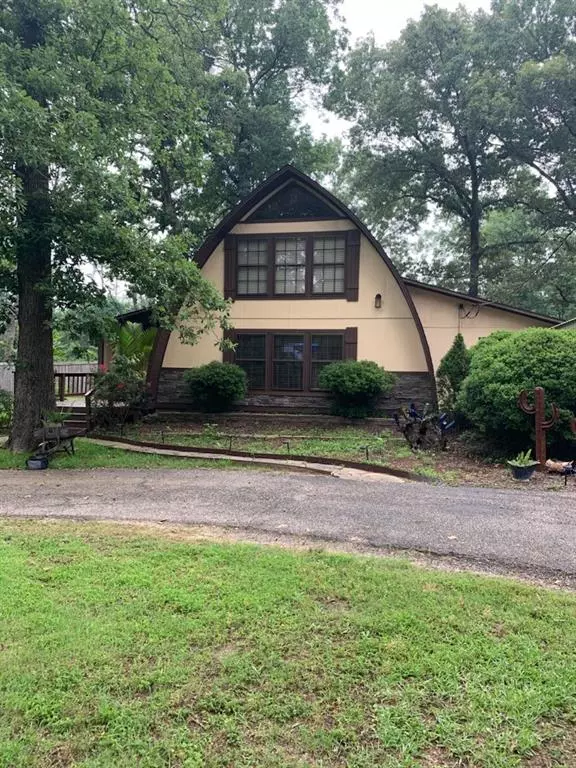For more information regarding the value of a property, please contact us for a free consultation.
Key Details
Property Type Single Family Home
Sub Type Single Family Residence
Listing Status Sold
Purchase Type For Sale
Square Footage 1,778 sqft
Price per Sqft $154
Subdivision J M Clifton
MLS Listing ID 2151918
Sold Date 08/24/23
Bedrooms 4
Full Baths 2
Originating Board actris
Year Built 1982
Tax Year 2022
Lot Size 1.881 Acres
Property Description
Move in ready! This unique, cozy 4 bedroom 2 bath arched cabin is nestled in the trees on almost 2 acres of land with a circular driveway. The property backs up to undeveloped land giving you lots of privacy. Additional structures include a 600 sq ft insulated wood frame shop that sits on a concrete slab, with a shingled roof, 110 & 220 electricity, roughed-in plumbing, and a window unit. Another 160 sq ft shop and a spacious 2 car carport. The kitchen, living room, and dining offer an open living concept. The 400 sq ft loft overlooks the living area. All appliances convey. Make your appt to come to see this one-of-a-kind custom-built arched cabin.
Location
State TX
County Harrison
Rooms
Main Level Bedrooms 4
Interior
Interior Features High Ceilings, Granite Counters, Electric Dryer Hookup, Pantry, Primary Bedroom on Main, Washer Hookup
Heating Central
Cooling Central Air
Flooring Carpet, Linoleum
Fireplaces Number 1
Fireplaces Type Electric
Fireplace Y
Appliance Dishwasher, Disposal, Electric Oven, Electric Water Heater
Exterior
Exterior Feature None
Fence Privacy
Pool None
Community Features None
Utilities Available Electricity Connected, Phone Available, Sewer Connected, Water Connected
Waterfront No
Waterfront Description None
View Trees/Woods
Roof Type Shingle
Accessibility None
Porch Front Porch
Parking Type Asphalt
Total Parking Spaces 5
Private Pool No
Building
Lot Description Back Yard, Front Yard, Private, Trees-Large (Over 40 Ft), Many Trees
Faces East
Foundation Slab
Sewer Septic Tank
Water Public
Level or Stories Two
Structure Type Vertical Siding, Wood Siding
New Construction No
Schools
Elementary Schools Outside School District
Middle Schools Outside School District
High Schools Outside School District
Others
Restrictions None
Ownership Fee-Simple
Acceptable Financing Cash, Conventional, FHA, VA Loan
Tax Rate 1.5627
Listing Terms Cash, Conventional, FHA, VA Loan
Special Listing Condition Standard
Read Less Info
Want to know what your home might be worth? Contact us for a FREE valuation!

Our team is ready to help you sell your home for the highest possible price ASAP
Bought with Non Member
Get More Information


