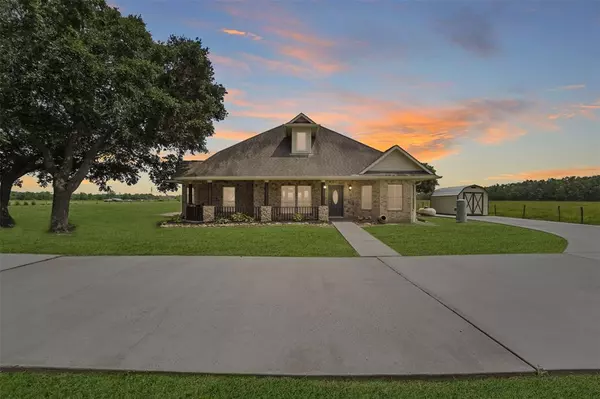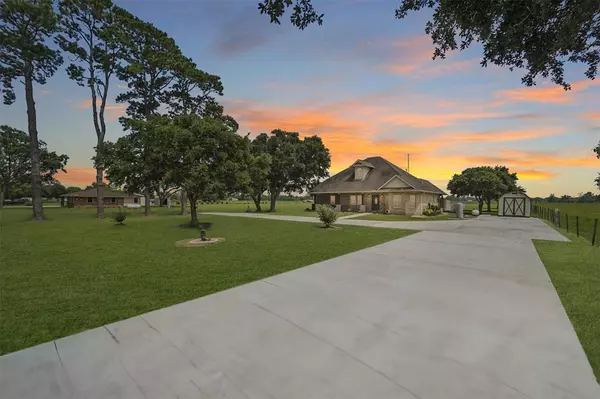For more information regarding the value of a property, please contact us for a free consultation.
Key Details
Property Type Single Family Home
Listing Status Sold
Purchase Type For Sale
Square Footage 1,891 sqft
Price per Sqft $263
Subdivision H T & B R R
MLS Listing ID 52542949
Sold Date 08/31/23
Style Traditional
Bedrooms 3
Full Baths 2
Year Built 2007
Annual Tax Amount $12,623
Tax Year 2022
Lot Size 3.694 Acres
Acres 3.694
Property Description
Adorable country cottage on a sprawling, unrestricted 3.7-acre tract in Alvin! A winding country road sets the stage for this 2007-built single-story bungalow with a lovely brick & stone elevation accented by a charming wrap-around front porch. Step inside this light & bright home to find an open floorplan with neutral paint & tile floors extending from the family room into a beautiful kitchen with seating at a raised breakfast bar as well as a double-sided island with granite counters, solid wood cabinetry, a gas cooktop & oven, a walk-in pantry, & an eat-in breakfast room with a built-in buffet. The split floorplan creates a private master suite that features a jetted soaking tub, separate his & hers granite top vanities, & French doors leading out to a large covered patio overlooking a fenced & landscaped yard with a double gate to another fenced yard, as well as fenced acreage & an outbuilding beyond that! Also, note the abundant paved parking space & included storage shed!
Location
State TX
County Brazoria
Area Alvin South
Rooms
Bedroom Description All Bedrooms Down,En-Suite Bath,Primary Bed - 1st Floor,Split Plan,Walk-In Closet
Other Rooms 1 Living Area, Breakfast Room, Family Room, Kitchen/Dining Combo, Living Area - 1st Floor, Utility Room in House
Den/Bedroom Plus 3
Kitchen Breakfast Bar, Island w/o Cooktop, Kitchen open to Family Room, Walk-in Pantry
Interior
Interior Features Crown Molding, Drapes/Curtains/Window Cover, Spa/Hot Tub
Heating Propane
Cooling Central Electric
Flooring Carpet, Tile
Exterior
Exterior Feature Back Green Space, Back Yard Fenced, Covered Patio/Deck, Cross Fenced, Patio/Deck, Porch, Spa/Hot Tub, Storage Shed
Garage Description Additional Parking
Roof Type Composition
Street Surface Asphalt
Private Pool No
Building
Lot Description Other
Story 1
Foundation Slab
Lot Size Range 2 Up to 5 Acres
Builder Name Offenburger Homes
Sewer Septic Tank
Water Aerobic, Well
Structure Type Brick,Cement Board,Stone
New Construction No
Schools
Elementary Schools Walt Disney Elementary School
Middle Schools Alvin Junior High School
High Schools Alvin High School
School District 3 - Alvin
Others
Restrictions No Restrictions
Tax ID 0481-0008-000
Ownership Full Ownership
Energy Description Ceiling Fans,Digital Program Thermostat,Insulated/Low-E windows
Acceptable Financing Cash Sale, Conventional, FHA, VA
Tax Rate 2.1307
Disclosures Sellers Disclosure
Listing Terms Cash Sale, Conventional, FHA, VA
Financing Cash Sale,Conventional,FHA,VA
Special Listing Condition Sellers Disclosure
Read Less Info
Want to know what your home might be worth? Contact us for a FREE valuation!

Our team is ready to help you sell your home for the highest possible price ASAP

Bought with Keller Williams Premier RealtyKaty
Get More Information




