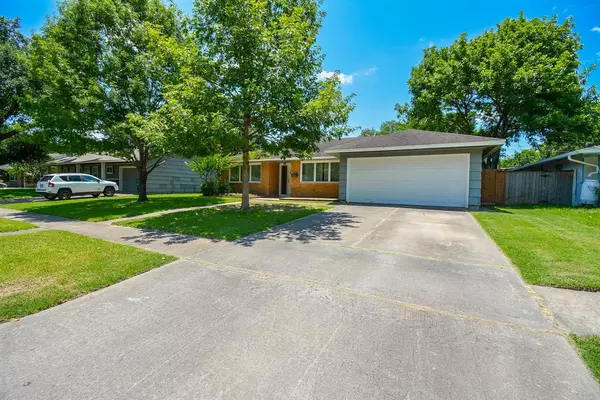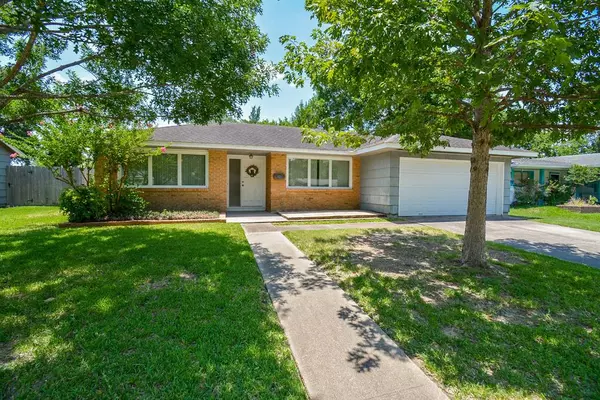For more information regarding the value of a property, please contact us for a free consultation.
Key Details
Property Type Single Family Home
Listing Status Sold
Purchase Type For Sale
Square Footage 1,681 sqft
Price per Sqft $196
Subdivision Ridgecrest
MLS Listing ID 35413359
Sold Date 09/01/23
Style Ranch
Bedrooms 3
Full Baths 2
Year Built 1955
Annual Tax Amount $5,332
Tax Year 2022
Lot Size 7,630 Sqft
Acres 0.1752
Property Description
Charming brick ranch home in the the NEXT Spring Branch. 3/2 with renovated bathrooms, double paned windows and generous layout that has an open palate for your custom touches! Gas range and stainless steel appliances. Ample natural light highlight the wood floors. Built-in Generac generator for entire home! Interior laundry room with access to dual car attached garage. Immaculate green grass stretches this spacious lot. Enjoy the quick commute to Downtown Houston, Energy Corridor or Uptown. Biking distance from Spring Branch Plaza which boasts trendy Feges BBQ, Slowpokes Coffee and Soul Tribes Yoga. Available Immediately!
Location
State TX
County Harris
Area Spring Branch
Rooms
Bedroom Description All Bedrooms Down
Other Rooms Breakfast Room, Family Room, Formal Living, Utility Room in House
Kitchen Kitchen open to Family Room
Interior
Interior Features Drapes/Curtains/Window Cover
Heating Central Gas
Cooling Central Electric
Flooring Tile, Wood
Exterior
Exterior Feature Back Yard, Back Yard Fenced
Garage Attached Garage
Garage Spaces 1.0
Garage Description Additional Parking, Double-Wide Driveway
Roof Type Built Up
Street Surface Concrete
Private Pool No
Building
Lot Description Subdivision Lot
Faces North
Story 1
Foundation Slab on Builders Pier
Lot Size Range 0 Up To 1/4 Acre
Sewer Public Sewer
Water Public Water
Structure Type Brick,Wood
New Construction No
Schools
Elementary Schools Ridgecrest Elementary School (Spring Branch)
Middle Schools Landrum Middle School
High Schools Northbrook High School
School District 49 - Spring Branch
Others
Restrictions Deed Restrictions
Tax ID 081-235-000-0006
Energy Description Ceiling Fans,Digital Program Thermostat,Insulated/Low-E windows,Insulation - Blown Cellulose
Acceptable Financing Cash Sale, Conventional
Tax Rate 2.4379
Disclosures Other Disclosures, Sellers Disclosure
Listing Terms Cash Sale, Conventional
Financing Cash Sale,Conventional
Special Listing Condition Other Disclosures, Sellers Disclosure
Read Less Info
Want to know what your home might be worth? Contact us for a FREE valuation!

Our team is ready to help you sell your home for the highest possible price ASAP

Bought with Stoneburner & Associates
Get More Information




