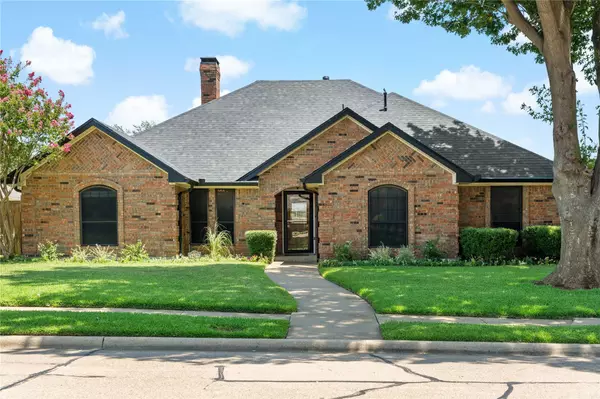For more information regarding the value of a property, please contact us for a free consultation.
Key Details
Property Type Single Family Home
Sub Type Single Family Residence
Listing Status Sold
Purchase Type For Sale
Square Footage 2,236 sqft
Price per Sqft $176
Subdivision University Place
MLS Listing ID 20391784
Sold Date 09/06/23
Style Traditional
Bedrooms 4
Full Baths 3
HOA Y/N None
Year Built 1985
Annual Tax Amount $10,456
Lot Dimensions 81x123x81x123
Property Description
MULTIPLE OFFERS RECEIVED!! Highest & Best due by Tuesday 8-1-23 at Noon. Sellers prefer a leaseback thru 9-23. Upon entering you'll be delighted by a warm & inviting atmosphere flows throughout. Spacious living areas are perfect for everyday living & entertaining, w ample natural light creating a bright ambiance. Primary bedroom is a luxurious retreat, w en-suite bath w updated quartz countertops & fixtures, plus separate shower & garden tub and large walk in closet. The refreshing pool in the generously sized backyard is a standout feature. Essential updates including roof, gutters, garage door & HVAC ensuring energy efficiency & reducing maintenance concerns. Foundation repaired 7-26-23 with lifetime transferrable warranty & plumbing leaks repaired 7-28-23. This not only provides peace of mind but also demonstrates the care & attention given to maintaining the property. This home offers not just a place to live but a haven where you can create cherished memories! Welcome Home!
Location
State TX
County Dallas
Direction From Bush Turnpike, exit Miller Rd, go west, past Rowlett Rd. U Turn at Westshore Dr, then turn R onto Elmhurst St. House is 2nd on left.
Rooms
Dining Room 2
Interior
Interior Features Cable TV Available, Decorative Lighting, Eat-in Kitchen, High Speed Internet Available, Paneling, Pantry, Walk-In Closet(s), Wet Bar
Heating Central, Natural Gas
Cooling Central Air, Electric
Flooring Carpet, Laminate, Linoleum, Vinyl
Fireplaces Number 1
Fireplaces Type Brick, Gas, Gas Starter, Glass Doors, Living Room, Wood Burning
Appliance Dishwasher, Disposal, Electric Cooktop, Electric Oven, Gas Water Heater, Double Oven, Vented Exhaust Fan
Heat Source Central, Natural Gas
Laundry Electric Dryer Hookup, Utility Room, Full Size W/D Area, Washer Hookup
Exterior
Exterior Feature Covered Patio/Porch, Rain Gutters, Lighting, Private Yard
Garage Spaces 2.0
Fence Back Yard, Gate, Wood
Pool Fenced, Gunite, In Ground, Outdoor Pool, Pool Sweep, Pump
Utilities Available Alley, City Sewer, City Water, Community Mailbox, Curbs, Electricity Available, Individual Gas Meter, Individual Water Meter, Natural Gas Available, Phone Available, Sewer Available, Sidewalk, Underground Utilities
Roof Type Composition,Shingle
Parking Type Garage Single Door, Alley Access, Driveway, Garage, Garage Door Opener, Garage Faces Rear
Garage Yes
Private Pool 1
Building
Lot Description Few Trees, Interior Lot, Landscaped, Lrg. Backyard Grass, Sprinkler System, Subdivision
Story One
Foundation Slab
Level or Stories One
Structure Type Brick,Vinyl Siding
Schools
Elementary Schools Choice Of School
Middle Schools Choice Of School
High Schools Choice Of School
School District Garland Isd
Others
Ownership See Agent
Acceptable Financing Cash, Conventional, FHA, VA Loan
Listing Terms Cash, Conventional, FHA, VA Loan
Financing Conventional
Special Listing Condition Survey Available
Read Less Info
Want to know what your home might be worth? Contact us for a FREE valuation!

Our team is ready to help you sell your home for the highest possible price ASAP

©2024 North Texas Real Estate Information Systems.
Bought with Roxanne DeBerry • Keller Williams Legacy
Get More Information




