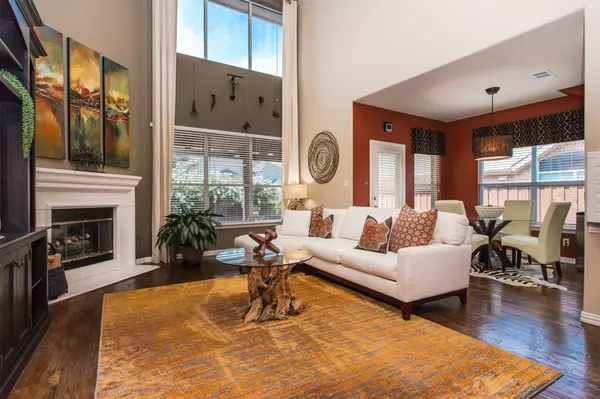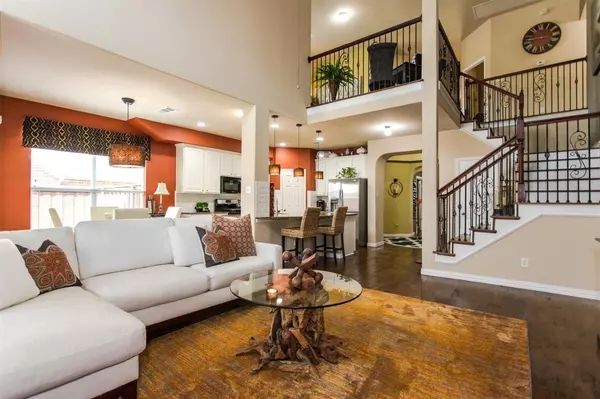For more information regarding the value of a property, please contact us for a free consultation.
Key Details
Property Type Single Family Home
Sub Type Single Family Residence
Listing Status Sold
Purchase Type For Sale
Square Footage 2,834 sqft
Price per Sqft $215
Subdivision Village At Panther Creek Ph One The
MLS Listing ID 20376908
Sold Date 09/05/23
Style Traditional
Bedrooms 4
Full Baths 2
Half Baths 1
HOA Fees $46/ann
HOA Y/N Mandatory
Year Built 2005
Annual Tax Amount $7,438
Lot Size 7,405 Sqft
Acres 0.17
Property Description
MULTIPLE OFFERS RECEIVED! DEADLINE FOR OFFERS SUNDAY JULY 30TH AT 5PM. You'll be captivated when you step into this meticulously cared for home in the sought after Dominion of Panther Creek Community. With attention to detail and a host of desirable features, this home offers a lifestyle of comfort and sophistication. The foyer leads to an open floor plan with soaring ceilings and gorgeous nail-down hardwood floors. The dining room beckons for memorable gatherings while the adjacent separate office has french doors providing a great space for productivity. The first floor primary suite offers a private retreat with a spacious layout and a spa-like en suite bathroom. Wrought iron stairs lead to the loft-gameroom and 3 bedrooms upstairs. Enjoy outdoor fun and relaxation on the extended patio which has a covered pergola providing shade on those hot summer days. This must-see home is very close to the amenities center. The new PGA golf courses, the Star, the DNT and Hwy 121 are nearby.
Location
State TX
County Collin
Community Community Pool, Fishing, Sidewalks
Direction From Preston Road, head east on Eldorado, turn left on Turf Lane, left on Chantry Lane, and right on Bancroft Lane. Home is the second home on the right.
Rooms
Dining Room 2
Interior
Interior Features Cathedral Ceiling(s), Granite Counters, Kitchen Island, Loft, Natural Woodwork, Open Floorplan
Heating Central, Natural Gas
Cooling Central Air, Electric
Flooring Carpet, Ceramic Tile, Hardwood
Fireplaces Number 1
Fireplaces Type Gas Starter
Appliance Dishwasher, Gas Range, Microwave
Heat Source Central, Natural Gas
Laundry Gas Dryer Hookup, Full Size W/D Area, Washer Hookup
Exterior
Exterior Feature Covered Patio/Porch, Rain Gutters
Garage Spaces 2.0
Fence Wood
Community Features Community Pool, Fishing, Sidewalks
Utilities Available Alley, City Sewer, City Water, Curbs, Sidewalk
Roof Type Composition
Parking Type Garage Single Door, Alley Access, Garage Faces Rear
Garage Yes
Building
Lot Description Interior Lot, Sprinkler System
Story Two
Foundation Slab
Level or Stories Two
Structure Type Brick,Siding
Schools
Elementary Schools Tadlock
Middle Schools Maus
High Schools Memorial
School District Frisco Isd
Others
Ownership See Agent
Acceptable Financing Cash, Conventional, FHA, VA Loan
Listing Terms Cash, Conventional, FHA, VA Loan
Financing Conventional
Special Listing Condition Owner/ Agent
Read Less Info
Want to know what your home might be worth? Contact us for a FREE valuation!

Our team is ready to help you sell your home for the highest possible price ASAP

©2024 North Texas Real Estate Information Systems.
Bought with Shahla Ghademi • C21 Fine Homes Judge Fite
Get More Information




