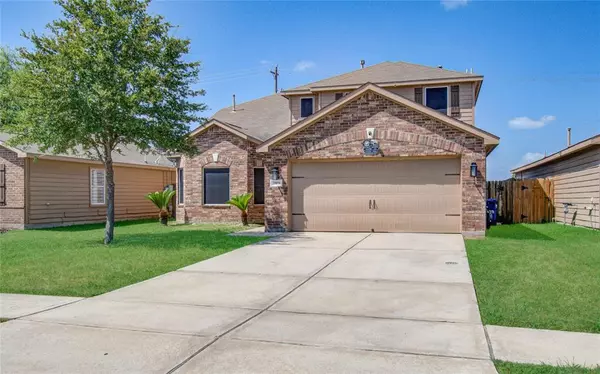For more information regarding the value of a property, please contact us for a free consultation.
Key Details
Property Type Single Family Home
Listing Status Sold
Purchase Type For Sale
Square Footage 2,240 sqft
Price per Sqft $120
Subdivision West Meadows
MLS Listing ID 31693906
Sold Date 09/01/23
Style Contemporary/Modern
Bedrooms 4
Full Baths 2
Half Baths 1
HOA Fees $25/ann
HOA Y/N 1
Year Built 2012
Annual Tax Amount $5,598
Tax Year 2022
Lot Size 5,400 Sqft
Acres 0.124
Property Description
This beautiful home is just waiting for you! Jump in to the crystal clear above-ground pool and cool off for the summertime. The kitchen is the place to be with ample counterspace for cooking and baking. Right outside the breakfast room is the back door for easy BBQ-ing on to the patio. Lovely master suite is spacious and the owners bath has a garden tub, separate shower, large counterspace and double sinks. The owners say the neighborhood is quiet and very nice neighbors and always help if needed. You'll enjoy this comfortable home with the owners suite downstairs and 3 bedrooms upstairs. Large backyard and patio with a fenced yard, great for pets. The location is good for commuting to Houston or Beaumont. Come take a look and make this home yours!
Location
State TX
County Harris
Area Baytown/Harris County
Rooms
Bedroom Description Primary Bed - 1st Floor
Other Rooms Breakfast Room, Family Room, Living Area - 1st Floor
Kitchen Breakfast Bar, Pantry
Interior
Heating Central Electric
Cooling Central Electric
Exterior
Garage Attached Garage
Garage Spaces 2.0
Garage Description Double-Wide Driveway
Pool Above Ground
Roof Type Composition
Street Surface Concrete
Private Pool Yes
Building
Lot Description Subdivision Lot
Story 2
Foundation Slab
Lot Size Range 0 Up To 1/4 Acre
Sewer Public Sewer
Water Public Water
Structure Type Brick,Cement Board,Wood
New Construction No
Schools
Elementary Schools Hopper/Highlands Elementary School
Middle Schools Baytown Junior High School
High Schools Goose Creek Memorial
School District 23 - Goose Creek Consolidated
Others
Restrictions Deed Restrictions
Tax ID 129-316-000-0006
Ownership Full Ownership
Energy Description Ceiling Fans
Acceptable Financing Cash Sale, Conventional, FHA, VA
Tax Rate 2.5573
Disclosures Sellers Disclosure
Listing Terms Cash Sale, Conventional, FHA, VA
Financing Cash Sale,Conventional,FHA,VA
Special Listing Condition Sellers Disclosure
Read Less Info
Want to know what your home might be worth? Contact us for a FREE valuation!

Our team is ready to help you sell your home for the highest possible price ASAP

Bought with Coldwell Banker Realty
Get More Information




