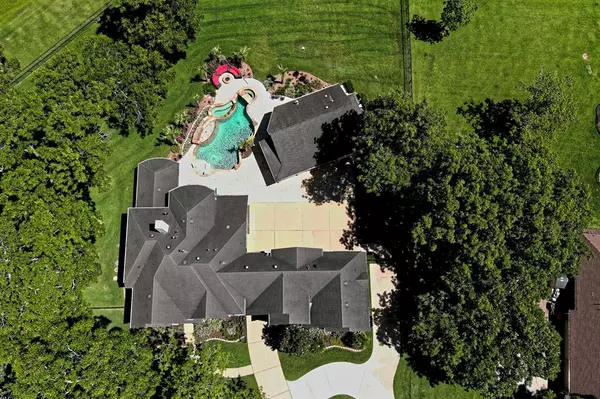For more information regarding the value of a property, please contact us for a free consultation.
Key Details
Property Type Single Family Home
Listing Status Sold
Purchase Type For Sale
Square Footage 6,270 sqft
Price per Sqft $223
Subdivision Sienna Acreage Estates Ph 3-C
MLS Listing ID 40619332
Sold Date 09/21/23
Style Traditional
Bedrooms 5
Full Baths 5
Half Baths 3
HOA Fees $109/ann
HOA Y/N 1
Year Built 2004
Annual Tax Amount $19,823
Tax Year 2022
Lot Size 1.367 Acres
Acres 1.3667
Property Description
Magnificent 5/5/3 home at the end of a quiet cul-de-sac situated on the largest lot in the neighborhood in the highly sought after Bees Creek area of Sienna! A dozen Beautiful mature pecan trees, close to 1.5 acres of space, full mosquito misting system & no back neighbors. Recently built 1000 sq ft pool house is complete w/ chef's kitchen, 2 half baths, an outdoor kitchen, & folding glass sliders that open up to the resort style pool & lounge area.
Main home has 2 primary bedrooms w/ large en suite baths. Upstairs primary has adjacent living area & is ideal for long term guests, nanny, or as an in-law suite. Upon entering you will notice the sweeping staircase & soaring ceilings in the open plan living area that is flanked a wall of windows overlooking the backyard oasis. Designated office, formal dining w/ wine cellar, large eat in kitchen, 2nd office space up & all new carpet & painting throughout. Please see attached for list of upgrades & updates. This home is a dream come true!
Location
State TX
County Fort Bend
Area Sienna Area
Rooms
Bedroom Description 2 Primary Bedrooms,En-Suite Bath,Primary Bed - 1st Floor,Primary Bed - 2nd Floor,Walk-In Closet
Other Rooms Breakfast Room, Family Room, Formal Dining, Gameroom Up, Home Office/Study, Kitchen/Dining Combo, Utility Room in House
Master Bathroom Primary Bath: Double Sinks, Primary Bath: Separate Shower
Kitchen Kitchen open to Family Room, Pantry, Soft Closing Cabinets, Soft Closing Drawers, Under Cabinet Lighting, Walk-in Pantry
Interior
Interior Features 2 Staircases, Alarm System - Owned, Window Coverings, Dryer Included, Fire/Smoke Alarm, Formal Entry/Foyer, High Ceiling, Prewired for Alarm System, Refrigerator Included, Spa/Hot Tub, Washer Included
Heating Central Electric, Central Gas
Cooling Central Electric
Flooring Carpet, Slate, Tile
Fireplaces Number 2
Fireplaces Type Gas Connections, Gaslog Fireplace
Exterior
Exterior Feature Back Yard Fenced, Covered Patio/Deck, Mosquito Control System, Outdoor Fireplace, Outdoor Kitchen, Patio/Deck, Spa/Hot Tub, Sprinkler System, Subdivision Tennis Court
Garage Attached/Detached Garage, Oversized Garage
Garage Spaces 3.0
Garage Description Additional Parking, Driveway Gate, EV Charging Station, Porte-Cochere
Pool Gunite, Heated, In Ground
Roof Type Composition
Street Surface Concrete,Curbs
Accessibility Driveway Gate
Private Pool Yes
Building
Lot Description Cul-De-Sac, In Golf Course Community
Story 2
Foundation Pier & Beam
Lot Size Range 1 Up to 2 Acres
Sewer Septic Tank
Structure Type Brick,Stone
New Construction No
Schools
Elementary Schools Sienna Crossing Elementary School
Middle Schools Baines Middle School
High Schools Ridge Point High School
School District 19 - Fort Bend
Others
HOA Fee Include Clubhouse,Grounds,Recreational Facilities
Restrictions Deed Restrictions
Tax ID 8120-33-001-0050-907
Energy Description Attic Vents,Ceiling Fans,Digital Program Thermostat,Insulated/Low-E windows,Insulation - Blown Fiberglass,Radiant Attic Barrier
Acceptable Financing Cash Sale, Conventional, FHA, VA
Tax Rate 2.0183
Disclosures Mud, Sellers Disclosure
Listing Terms Cash Sale, Conventional, FHA, VA
Financing Cash Sale,Conventional,FHA,VA
Special Listing Condition Mud, Sellers Disclosure
Read Less Info
Want to know what your home might be worth? Contact us for a FREE valuation!

Our team is ready to help you sell your home for the highest possible price ASAP

Bought with C.R.Realty
Get More Information




