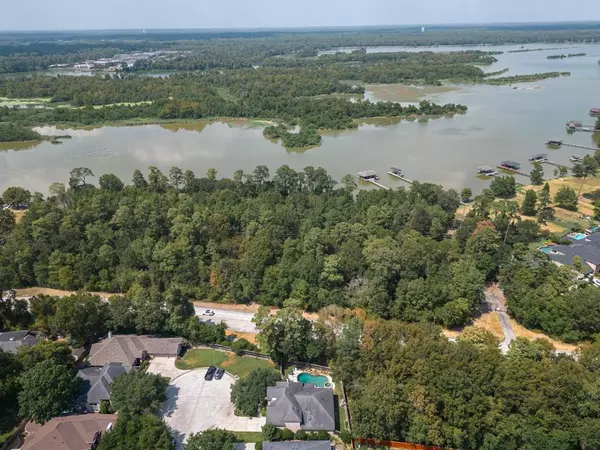For more information regarding the value of a property, please contact us for a free consultation.
Key Details
Property Type Single Family Home
Listing Status Sold
Purchase Type For Sale
Square Footage 2,815 sqft
Price per Sqft $160
Subdivision Kings River Village
MLS Listing ID 6949764
Sold Date 09/27/23
Style Traditional
Bedrooms 3
Full Baths 2
Half Baths 1
HOA Fees $38/ann
HOA Y/N 1
Year Built 2000
Annual Tax Amount $7,657
Tax Year 2022
Lot Size 10,412 Sqft
Acres 0.239
Property Description
Welcome to this spectacular home located in desirable Village of King's River, Kingwood. From the curb feel the pride of ownership & see details to the welcoming front porch. Enter the two story foyer, enhanced by a gorgeous chandelier flanked on the right by a private study w/built-ins & formal dining space on the left w/complimentary chandelier. Gray on gray color pallet gives entire home a sophisticated appearance. Porcelain wood-look tile offers a cohesive transition from room to room. Kitchen highlights: GE cafe series appliances, two-toned cabinets, gray lowers & 10ft white uppers w/glass & LED lighting. Quartz countertops w/pretty backsplash, farmhouse sink & Insta-Hot water dispenser! Breakfast room overlooks waterfall into the sparkling pool & spa. Principal bedroom w/sitting area, en-suite bath, dual vanities w/white vessel sinks. Jetted garden tub & separate shower. Game room up & two split bedrooms w/spacious secondary bath. Come be surprised & fall in love w/this home.
Location
State TX
County Harris
Area Kingwood South
Rooms
Bedroom Description 1 Bedroom Up,Primary Bed - 1st Floor,Sitting Area,Walk-In Closet
Other Rooms Breakfast Room, Family Room, Formal Dining, Gameroom Up, Home Office/Study, Living Area - 1st Floor, Media, Utility Room in House
Master Bathroom Primary Bath: Double Sinks, Primary Bath: Jetted Tub, Primary Bath: Separate Shower, Primary Bath: Soaking Tub, Secondary Bath(s): Tub/Shower Combo, Vanity Area
Kitchen Breakfast Bar, Instant Hot Water, Island w/o Cooktop, Pantry, Pots/Pans Drawers, Soft Closing Cabinets, Soft Closing Drawers, Under Cabinet Lighting, Walk-in Pantry
Interior
Interior Features Alarm System - Owned, Balcony, Crown Molding, Window Coverings, Fire/Smoke Alarm, Formal Entry/Foyer, High Ceiling, Prewired for Alarm System, Spa/Hot Tub, Wired for Sound
Heating Central Gas
Cooling Central Electric
Flooring Carpet, Tile
Fireplaces Number 1
Fireplaces Type Gas Connections, Gaslog Fireplace
Exterior
Exterior Feature Back Green Space, Back Yard Fenced, Covered Patio/Deck, Patio/Deck, Porch, Side Yard, Spa/Hot Tub, Sprinkler System
Garage Attached Garage
Garage Spaces 2.0
Garage Description Additional Parking, Auto Garage Door Opener, Double-Wide Driveway
Pool Gunite, Heated, In Ground
Roof Type Composition
Street Surface Concrete,Curbs
Private Pool Yes
Building
Lot Description Cul-De-Sac, Greenbelt, Patio Lot, Subdivision Lot
Story 2
Foundation Slab
Lot Size Range 0 Up To 1/4 Acre
Builder Name Village Builders
Sewer Public Sewer
Water Water District
Structure Type Brick,Cement Board
New Construction No
Schools
Elementary Schools Greentree Elementary School
Middle Schools Creekwood Middle School
High Schools Kingwood High School
School District 29 - Humble
Others
HOA Fee Include Clubhouse,Grounds,Recreational Facilities
Restrictions Deed Restrictions
Tax ID 120-254-001-0013
Ownership Full Ownership
Energy Description Attic Vents,Ceiling Fans,Digital Program Thermostat,Energy Star Appliances,Energy Star/CFL/LED Lights,High-Efficiency HVAC,Insulated/Low-E windows,North/South Exposure
Acceptable Financing Cash Sale, Conventional, FHA, VA
Tax Rate 2.3402
Disclosures Exclusions, Mud, Sellers Disclosure
Listing Terms Cash Sale, Conventional, FHA, VA
Financing Cash Sale,Conventional,FHA,VA
Special Listing Condition Exclusions, Mud, Sellers Disclosure
Read Less Info
Want to know what your home might be worth? Contact us for a FREE valuation!

Our team is ready to help you sell your home for the highest possible price ASAP

Bought with Berkshire Hathaway HomeServicePremier Properties
Get More Information




