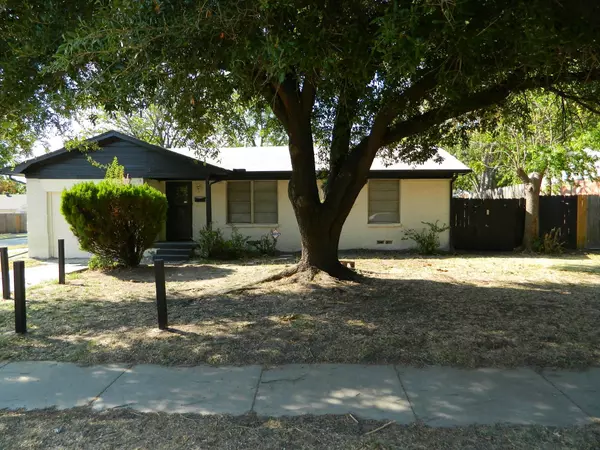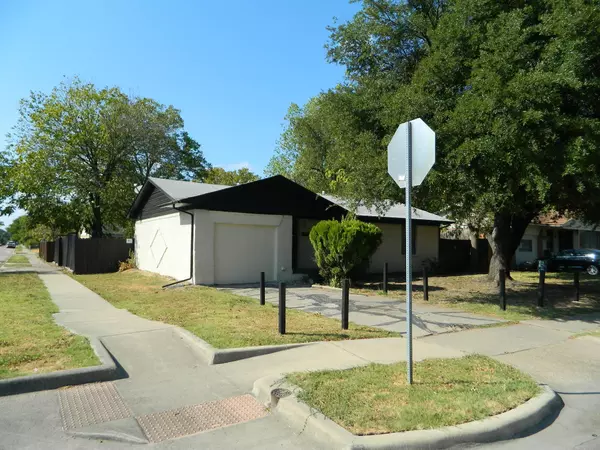For more information regarding the value of a property, please contact us for a free consultation.
Key Details
Property Type Single Family Home
Sub Type Single Family Residence
Listing Status Sold
Purchase Type For Sale
Square Footage 1,461 sqft
Price per Sqft $136
Subdivision Northridge Estates
MLS Listing ID 20365368
Sold Date 09/29/23
Style Traditional
Bedrooms 3
Full Baths 1
HOA Y/N None
Year Built 1956
Lot Size 7,492 Sqft
Acres 0.172
Lot Dimensions 60 x 125
Property Description
$1,500 SELLER PAID CLOSING COST ASSISTANCE FOR FIRST TIME HOMEBUYERS!! This is truly the one for you! CORNER LOT, TILE FLOORS, FRESH PAINT, NEW CARPET, DETACHED GARAGE behind a GATED WOOD and IRON FENCE, PRIVACY COURTYARD, UPDATED COUNTERTOPS, and GAS RANGE! Prime Location: Situated just minutes away from popular attractions, this home offers easy access to Town East Mall, where a plethora of shopping, dining, and entertainment options await. Additionally, nature enthusiasts will appreciate being close to Lake Ray Hubbard, offering opportunities for boating, fishing, and relaxation.
But HURRY, this one won't last long!!
Location
State TX
County Dallas
Community Curbs, Sidewalks, Other
Direction Take Highway 80 EAST to Galloway. Head RIGHT, SOUTH on GALLOWAY to HIGHLAND Street. Turn RIGHT, WEST on Highland Street to 1501 Highland. SOP...
Rooms
Dining Room 1
Interior
Interior Features Built-in Features, Cable TV Available, Eat-in Kitchen, Open Floorplan, Other
Heating Central, Natural Gas
Cooling Attic Fan, Ceiling Fan(s), Electric
Flooring Carpet, Ceramic Tile
Fireplaces Type None
Equipment Other
Appliance Electric Water Heater, Gas Range, Plumbed For Gas in Kitchen
Heat Source Central, Natural Gas
Laundry Electric Dryer Hookup, Utility Room, Full Size W/D Area, Other
Exterior
Exterior Feature Covered Patio/Porch
Garage Spaces 2.0
Fence Privacy, Wood
Community Features Curbs, Sidewalks, Other
Utilities Available Alley, Cable Available, City Sewer, City Water, Concrete, Curbs, Electricity Available, Electricity Connected, Individual Gas Meter, Individual Water Meter, Phone Available, Sidewalk, Underground Utilities
Roof Type Composition,Shingle,Other
Parking Type Garage Double Door, Additional Parking, Converted Garage, Driveway, Enclosed, Garage Faces Side, Gated, Inside Entrance, Kitchen Level, Oversized, Secured
Total Parking Spaces 2
Garage Yes
Building
Lot Description Corner Lot, Few Trees, Landscaped
Story One
Level or Stories One
Structure Type Brick
Schools
Elementary Schools Tisinger
Middle Schools Wilkinson
High Schools Mesquite
School District Mesquite Isd
Others
Restrictions None
Ownership See Tax Records
Acceptable Financing Cash, Conventional, FHA, VA Loan
Listing Terms Cash, Conventional, FHA, VA Loan
Financing FHA
Special Listing Condition Aerial Photo
Read Less Info
Want to know what your home might be worth? Contact us for a FREE valuation!

Our team is ready to help you sell your home for the highest possible price ASAP

©2024 North Texas Real Estate Information Systems.
Bought with Laura Suarez • Coldwell Banker Realty
Get More Information




