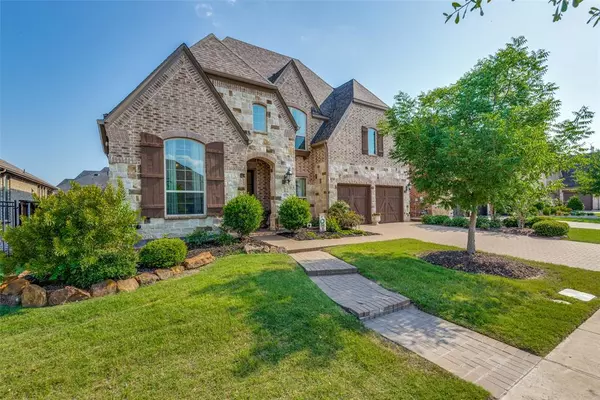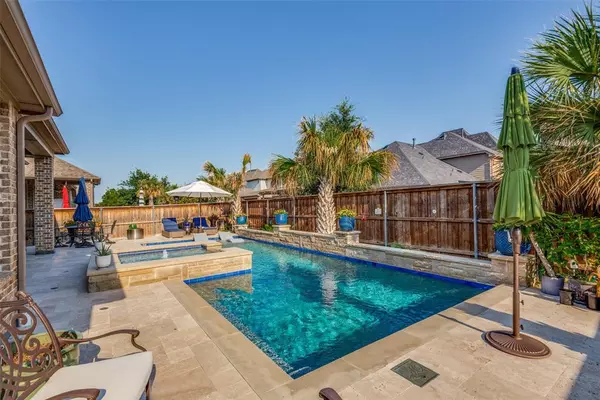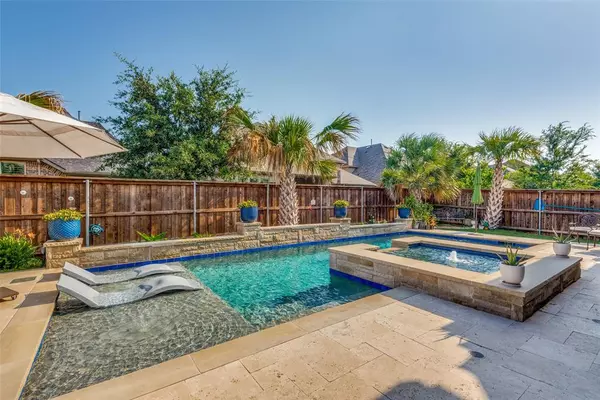For more information regarding the value of a property, please contact us for a free consultation.
Key Details
Property Type Single Family Home
Sub Type Single Family Residence
Listing Status Sold
Purchase Type For Sale
Square Footage 4,310 sqft
Price per Sqft $255
Subdivision Hollyhock Ph 1A
MLS Listing ID 20367565
Sold Date 09/28/23
Style Traditional
Bedrooms 5
Full Baths 5
Half Baths 1
HOA Fees $175/qua
HOA Y/N Mandatory
Year Built 2016
Lot Size 8,450 Sqft
Acres 0.194
Lot Dimensions TBV
Property Description
Stunning Highland built home in Hollyhock with Frisco ISD and exceptional high end finishes throughout! Fantastic location near the PGA and shopping. Picturesque landscaping leads to the entry with wood floors, soaring ceilings, study with French doors and spacious dining room. The family room has a stone fireplace and is open to the chef's kitchen with granite counters, gas cooktop, double ovens and a breakfast nook with an extra seating area. The primary suite features views of the fabulous backyard and an en suite with dual sinks, a makeup vanity, garden tub and a walk-in closet. Second guest room and full bath downstairs. Ascending the wooden staircase leads to the upstairs complete with a spacious gameroom, media room, half bath and three guest rooms all with en suite baths and walk-in closets. Perfect for family or guests. Don't miss the best part of this home: the crystal clear saltwater pool built by Wise Selection with an attached spa and tanning ledge. Three car garage!
Location
State TX
County Denton
Community Community Pool, Jogging Path/Bike Path, Park, Playground, Pool, Sidewalks
Direction Located in Hollyhock.
Rooms
Dining Room 2
Interior
Interior Features Cable TV Available, Chandelier, Decorative Lighting, Granite Counters, High Speed Internet Available, Kitchen Island, Open Floorplan, Pantry, Walk-In Closet(s)
Heating Central, Natural Gas
Cooling Central Air
Flooring Carpet, Ceramic Tile, Wood
Fireplaces Number 1
Fireplaces Type Gas, Stone
Appliance Dishwasher, Disposal, Gas Cooktop, Gas Water Heater, Microwave, Double Oven
Heat Source Central, Natural Gas
Laundry Utility Room, Full Size W/D Area
Exterior
Exterior Feature Covered Patio/Porch, Rain Gutters, Private Yard
Garage Spaces 3.0
Fence Wood
Pool In Ground, Pool/Spa Combo, Private, Salt Water, Water Feature
Community Features Community Pool, Jogging Path/Bike Path, Park, Playground, Pool, Sidewalks
Utilities Available City Sewer, City Water, Sidewalk, Underground Utilities
Roof Type Composition
Parking Type Garage Double Door, Driveway, Garage, Garage Door Opener, Garage Faces Front, Tandem
Total Parking Spaces 3
Garage Yes
Private Pool 1
Building
Lot Description Interior Lot, Landscaped, Sprinkler System, Subdivision
Story Two
Foundation Slab
Level or Stories Two
Structure Type Brick,Rock/Stone
Schools
Elementary Schools Minett
Middle Schools Trent
High Schools Panther Creek
School District Frisco Isd
Others
Ownership Sirva Relocation
Acceptable Financing Cash, Conventional
Listing Terms Cash, Conventional
Financing Conventional
Read Less Info
Want to know what your home might be worth? Contact us for a FREE valuation!

Our team is ready to help you sell your home for the highest possible price ASAP

©2024 North Texas Real Estate Information Systems.
Bought with Adam Lile • Monument Realty
Get More Information




