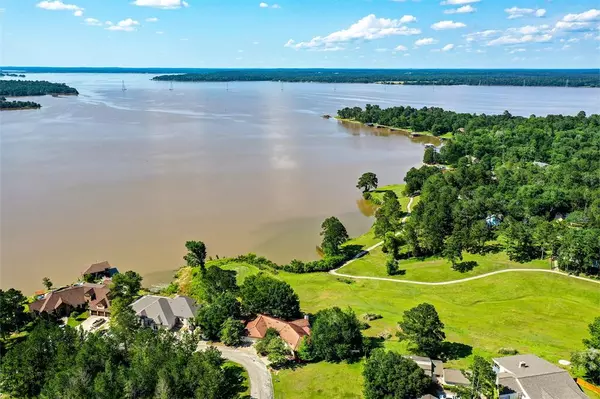For more information regarding the value of a property, please contact us for a free consultation.
Key Details
Property Type Single Family Home
Listing Status Sold
Purchase Type For Sale
Square Footage 2,494 sqft
Price per Sqft $196
Subdivision Waterwood The Villas
MLS Listing ID 46611945
Sold Date 10/04/23
Style Mediterranean,Other Style
Bedrooms 3
Full Baths 3
HOA Fees $58/ann
HOA Y/N 1
Year Built 1986
Annual Tax Amount $6,777
Tax Year 2022
Lot Size 0.441 Acres
Acres 0.4411
Property Description
Home with Absolutely Stunning Million Dollar View overlooking the 13th hole of Waterwood National Golf Course and the Lake! The home takes full advantage of the view with an expansive deck, pergola and tiered yard complete with a gorgeous rock firepit with built in seating. There is even a screened exterior dining area for your enjoyment. You will want to while the day away taking in the beautiful lake and golf course views. Plenty of light streams into the home through the oversized windows in the family room and even the cook has a front row seat to Mother Natures splendor. There is a golf cart garage, two car attached garage, a freestanding separate garage/workshop and even a she shed for all your hobbies and outdoor pursuits. This home and setting are spectacular. Make plans to make this tremendous home yours and start enjoying the phenomenal indoor/outdoor lifestyle that few properties offer.
Location
State TX
County San Jacinto
Area Lake Livingston Area
Rooms
Bedroom Description All Bedrooms Down,En-Suite Bath,Walk-In Closet
Other Rooms Breakfast Room, Den, Family Room, Formal Dining, Home Office/Study, Living Area - 1st Floor, Utility Room in House
Master Bathroom Primary Bath: Double Sinks, Primary Bath: Jetted Tub, Primary Bath: Separate Shower, Secondary Bath(s): Shower Only
Kitchen Butler Pantry, Kitchen open to Family Room, Pantry, Walk-in Pantry
Interior
Interior Features Wet Bar
Heating Central Electric
Cooling Central Electric
Flooring Engineered Wood, Laminate
Fireplaces Number 1
Fireplaces Type Freestanding
Exterior
Exterior Feature Back Green Space, Back Yard Fenced, Covered Patio/Deck, Outdoor Fireplace, Patio/Deck, Porch, Screened Porch, Storage Shed, Workshop
Garage Attached Garage, Attached/Detached Garage
Garage Spaces 4.0
Garage Description Golf Cart Garage, Workshop
Waterfront Description Lake View
Roof Type Other,Tile
Street Surface Concrete
Private Pool No
Building
Lot Description In Golf Course Community, On Golf Course, Water View
Story 1
Foundation Slab
Lot Size Range 1/4 Up to 1/2 Acre
Sewer Public Sewer
Water Public Water, Water District
Structure Type Stucco,Wood
New Construction No
Schools
Elementary Schools James Street Elementary School
Middle Schools Lincoln Junior High School
High Schools Coldspring-Oakhurst High School
School District 101 - Coldspring-Oakhurst Consolidated
Others
HOA Fee Include Courtesy Patrol
Restrictions Deed Restrictions
Tax ID 68599
Energy Description Ceiling Fans,Generator
Acceptable Financing Cash Sale, Conventional, FHA, Investor, VA
Tax Rate 2.2916
Disclosures Mud, Sellers Disclosure
Listing Terms Cash Sale, Conventional, FHA, Investor, VA
Financing Cash Sale,Conventional,FHA,Investor,VA
Special Listing Condition Mud, Sellers Disclosure
Read Less Info
Want to know what your home might be worth? Contact us for a FREE valuation!

Our team is ready to help you sell your home for the highest possible price ASAP

Bought with JLA Realty
Get More Information




