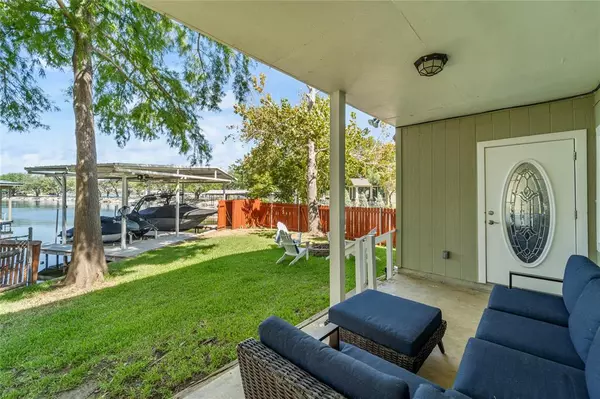For more information regarding the value of a property, please contact us for a free consultation.
Key Details
Property Type Single Family Home
Sub Type Single Family Residence
Listing Status Sold
Purchase Type For Sale
Square Footage 1,964 sqft
Price per Sqft $442
Subdivision Hillcrest
MLS Listing ID 9460883
Sold Date 09/28/23
Bedrooms 3
Full Baths 2
Originating Board actris
Year Built 1995
Annual Tax Amount $19,371
Tax Year 2023
Lot Size 7,540 Sqft
Property Description
Tranquil lakeside haven with breathtaking views! Escape to your serene lakeside sanctuary nestled in a quiet cove next to Beaver Island. Enjoy leisurely sunset strolls and bike rides! Remodeled in 2019, this beautiful home boasts 3 bedrooms, 2 bathrooms, and an inviting bonus bunk room, ensuring ample space and comfort. Revel in the lakefront lifestyle with 40 feet of pristine lakefront land and a new dock built in 2021. Experience panoramic vistas and direct water access daily! The open floor plan takes center stage, including a kitchen with elegant quartz countertops and stainless steel appliances. A harmonious blend of style and functionality perfect for both culinary pursuits and hosting guests. Enjoy the large lush green yard, perfect for volleyball games and picking pecans while your kids play in the large driveway. Beyond your doorstep lies a vibrant lake community with a wealth of amenities. There's no shortage of recreational options at Quarry Park; from tennis courts, a playground, splash pads to a sports center featuring basketball, tennis, pickleball, and a turfed soccer field. The inviting atmosphere encourages relaxing strolls, golf cart rides, and bike adventures. This haven offers more than just a residence; it offers a genuine sense of community. This is an opportunity to own your personal lakeside paradise!
Location
State TX
County Burnet
Rooms
Main Level Bedrooms 3
Interior
Interior Features Ceiling Fan(s), Quartz Counters, Electric Dryer Hookup, Kitchen Island, Open Floorplan, Washer Hookup
Heating Central, Fireplace(s)
Cooling Attic Fan, Ceiling Fan(s), Central Air, Exhaust Fan
Flooring Vinyl
Fireplaces Number 1
Fireplaces Type Wood Burning
Fireplace Y
Appliance Cooktop, Dishwasher, Disposal, Exhaust Fan, Microwave, Electric Oven, Range
Exterior
Exterior Feature Boat Dock - Private, Boat Lift, Boat Slip, Satellite Dish
Garage Spaces 2.0
Fence Gate, Perimeter
Pool None
Community Features Clubhouse, Lake, Park, Playground, Sport Court(s)/Facility, Tennis Court(s), Walk/Bike/Hike/Jog Trail(s
Utilities Available Cable Available, High Speed Internet, Sewer Connected, Water Connected
Waterfront Yes
Waterfront Description Lake Front
View Lake
Roof Type Shingle
Accessibility See Remarks
Porch Covered, Rear Porch
Parking Type Garage, Garage Door Opener, Gated
Total Parking Spaces 4
Private Pool No
Building
Lot Description Back Yard, Front Yard, Views
Faces South
Foundation Slab
Sewer Public Sewer
Water Public
Level or Stories Two
Structure Type HardiPlank Type
New Construction No
Schools
Elementary Schools Highland Lake
Middle Schools Marble Falls
High Schools Marble Falls
School District Marble Falls Isd
Others
Restrictions None
Ownership Fee-Simple
Acceptable Financing Cash, Conventional
Tax Rate 2.2123
Listing Terms Cash, Conventional
Special Listing Condition Standard
Read Less Info
Want to know what your home might be worth? Contact us for a FREE valuation!

Our team is ready to help you sell your home for the highest possible price ASAP
Bought with eXp Realty LLC
Get More Information


