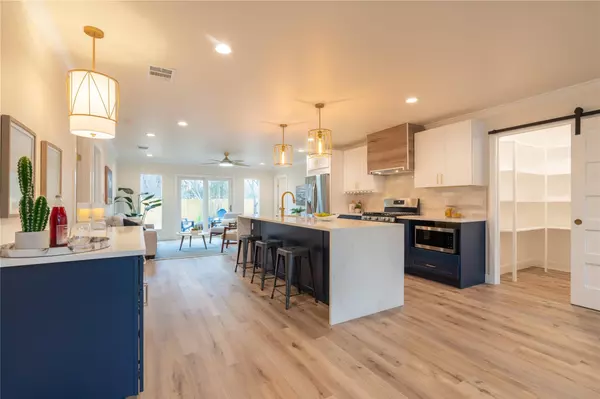For more information regarding the value of a property, please contact us for a free consultation.
Key Details
Property Type Single Family Home
Sub Type Single Family Residence
Listing Status Sold
Purchase Type For Sale
Square Footage 1,807 sqft
Price per Sqft $345
Subdivision Snyder Add
MLS Listing ID 9007553
Sold Date 10/10/23
Bedrooms 4
Full Baths 3
Originating Board actris
Year Built 1945
Annual Tax Amount $9,309
Tax Year 2022
Lot Size 6,969 Sqft
Property Description
Appraisal Value 654K original home site 1945 this home is completely renovated. See documents on file. Front high ceilings added in the entry, primary suite added. New floor plan with 4 bedroom & 3 full bathrooms. A must see. Builders warranty on workmanship.
Agent/Office Information
Location
State TX
County Williamson
Rooms
Main Level Bedrooms 4
Interior
Interior Features Built-in Features, Ceiling Fan(s), High Ceilings, Vaulted Ceiling(s), Quartz Counters, Double Vanity, Electric Dryer Hookup, Eat-in Kitchen, Kitchen Island, Open Floorplan, Primary Bedroom on Main, Walk-In Closet(s), Washer Hookup
Heating Central, Natural Gas
Cooling Ceiling Fan(s), Central Air, Gas
Flooring Tile, Wood
Fireplace Y
Appliance Built-In Refrigerator, Dishwasher, Disposal, Microwave, Electric Oven
Exterior
Exterior Feature Private Yard
Garage Spaces 1.0
Fence Back Yard, Wood
Pool None
Community Features Park, Picnic Area, Playground, Sport Court(s)/Facility
Utilities Available Cable Connected, Electricity Connected, Natural Gas Connected, Sewer Connected, Water Connected
Waterfront No
Waterfront Description None
View Neighborhood
Roof Type Metal
Accessibility None
Porch Covered, Front Porch, Rear Porch
Parking Type Driveway, Enclosed, Garage, Garage Faces Front, Inside Entrance, Lighted
Total Parking Spaces 3
Private Pool No
Building
Lot Description Back Yard, Front Yard, Landscaped, Trees-Small (Under 20 Ft)
Faces West
Foundation Pillar/Post/Pier
Sewer Public Sewer
Water Public
Level or Stories One
Structure Type HardiPlank Type
New Construction No
Schools
Elementary Schools Annie Purl
Middle Schools James Tippit
High Schools East View
School District Georgetown Isd
Others
Restrictions None
Ownership Fee-Simple
Acceptable Financing Cash, Conventional, FHA, VA Loan
Tax Rate 1.9632
Listing Terms Cash, Conventional, FHA, VA Loan
Special Listing Condition Standard
Read Less Info
Want to know what your home might be worth? Contact us for a FREE valuation!

Our team is ready to help you sell your home for the highest possible price ASAP
Bought with Rose & Associates Properties
Get More Information


