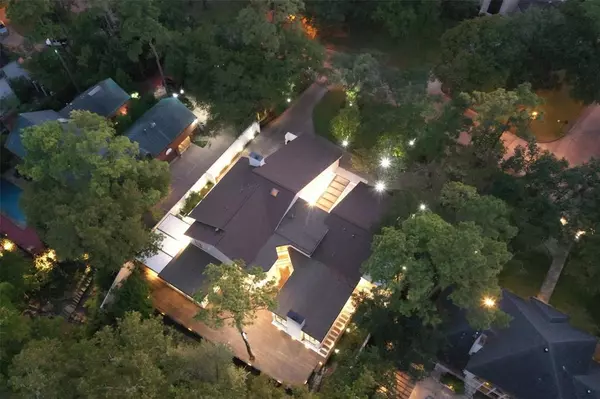For more information regarding the value of a property, please contact us for a free consultation.
Key Details
Property Type Single Family Home
Listing Status Sold
Purchase Type For Sale
Square Footage 6,883 sqft
Price per Sqft $348
Subdivision Windermere
MLS Listing ID 32828869
Sold Date 10/11/23
Style Contemporary/Modern,Traditional
Bedrooms 5
Full Baths 5
Half Baths 1
HOA Fees $90/ann
HOA Y/N 1
Year Built 1983
Annual Tax Amount $26,125
Tax Year 2022
Lot Size 1.116 Acres
Acres 1.116
Property Description
NEVER FLOODED. Live out your childhood treehouse dreams in this impeccably maintained & contemporary redesigned masterpiece. This peaceful 1.116 acre Buffalo Bayou retreat is gracefully tucked away on a quiet street with 3 car garage and gated drive to ensure complete privacy! Enjoy an ambience of natural lighting within your elegantly appointed home featuring the finest Cantoni Lighting, floor to ceiling Pella Storm Windows, (2)Formal Living Areas, oversized Prime w'His & Hers Closets/Bathrooms of contemporary designed floating Leicht cabinets, MB dual head Shower w'Steamer,(2)direct Gas Log Fireplaces, an upstairs GM/flex space, and an Elite Level Quartzite Kitchen concept of designer Liecht Cabinetry,(2)Sub-Zero Refrigerator's,(2) Wolf Freezers,(2)Cove Dishwashers, Wolf Induction Stovetop, Wolf Double-Ovens, with Wolf Microwave to match! A true luxury lifestyle built for intimate entertaining, yet ideal for hosting large gatherings.*See documents! Roof 2022 Ac2022 Wh2021 Adt2020
Location
State TX
County Harris
Area Memorial Villages
Rooms
Bedroom Description Primary Bed - 1st Floor,Walk-In Closet
Other Rooms Breakfast Room, Family Room, Formal Dining, Formal Living, Home Office/Study, Living Area - 1st Floor, Living Area - 2nd Floor, Utility Room in House
Master Bathroom Half Bath, Hollywood Bath, Primary Bath: Double Sinks, Primary Bath: Shower Only, Secondary Bath(s): Double Sinks, Secondary Bath(s): Separate Shower, Vanity Area
Kitchen Breakfast Bar, Instant Hot Water, Island w/ Cooktop, Kitchen open to Family Room, Pantry, Pots/Pans Drawers, Soft Closing Cabinets, Soft Closing Drawers, Under Cabinet Lighting
Interior
Interior Features Alarm System - Owned, Balcony, Window Coverings, Dryer Included, Elevator Shaft, Fire/Smoke Alarm, Formal Entry/Foyer, High Ceiling, Prewired for Alarm System, Refrigerator Included, Washer Included, Wired for Sound
Heating Central Electric
Cooling Central Electric
Flooring Carpet, Engineered Wood, Marble Floors, Stone, Tile
Fireplaces Number 2
Fireplaces Type Freestanding, Gas Connections
Exterior
Exterior Feature Back Green Space, Back Yard, Controlled Subdivision Access, Covered Patio/Deck, Exterior Gas Connection, Mosquito Control System, Partially Fenced, Patio/Deck, Private Driveway, Screened Porch, Sprinkler System
Garage Attached Garage, Oversized Garage
Garage Spaces 3.0
Garage Description Circle Driveway
Waterfront Description Bayou Frontage,Bayou View
Roof Type Composition,Other
Accessibility Driveway Gate
Private Pool No
Building
Lot Description Greenbelt, Subdivision Lot, Waterfront, Wooded
Faces Southwest
Story 2
Foundation Pier & Beam
Lot Size Range 1 Up to 2 Acres
Water Public Water
Structure Type Brick
New Construction No
Schools
Elementary Schools Emerson Elementary School (Houston)
Middle Schools Revere Middle School
High Schools Wisdom High School
School District 27 - Houston
Others
HOA Fee Include Courtesy Patrol,Grounds,Other
Restrictions Deed Restrictions
Tax ID 106-543-000-0011
Energy Description Attic Fan,Attic Vents,Digital Program Thermostat,Energy Star Appliances,High-Efficiency HVAC,Storm Windows,Tankless/On-Demand H2O Heater
Acceptable Financing Cash Sale, Conventional
Tax Rate 1.9489
Disclosures Sellers Disclosure
Listing Terms Cash Sale, Conventional
Financing Cash Sale,Conventional
Special Listing Condition Sellers Disclosure
Read Less Info
Want to know what your home might be worth? Contact us for a FREE valuation!

Our team is ready to help you sell your home for the highest possible price ASAP

Bought with Maria Sindoni
Get More Information




