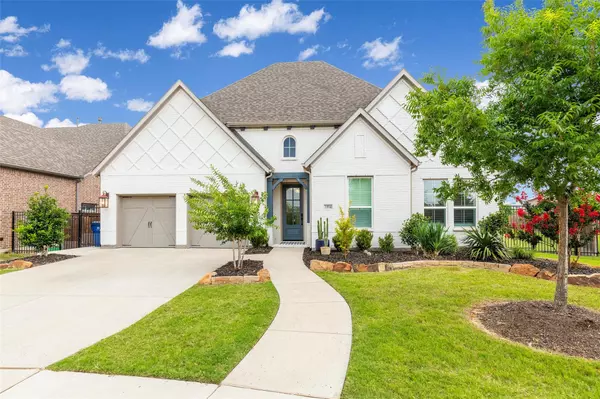For more information regarding the value of a property, please contact us for a free consultation.
Key Details
Property Type Single Family Home
Sub Type Single Family Residence
Listing Status Sold
Purchase Type For Sale
Square Footage 2,612 sqft
Price per Sqft $296
Subdivision Hollyhock Ph 1A
MLS Listing ID 20437067
Sold Date 10/11/23
Bedrooms 3
Full Baths 2
Half Baths 1
HOA Fees $175/qua
HOA Y/N Mandatory
Year Built 2018
Lot Size 0.255 Acres
Acres 0.255
Property Description
Stunning Britton Home that epitomizes modern elegance! With its spacious layout & meticulous attention to detail, it is sure to captivate. As you step inside, you'll be greeted by the grandeur of 11-14 foot ceilings that enhance the sense of openness throughout the home. The thoughtful design provides room for both relaxation and productivity. Every corner of this residence boasts designer touches & meticulous craftsmanship, showcasing a true commitment to quality! The butler's pantry offers convenience & functionality, making entertaining a breeze, while the upgraded adjustable lighting creates the perfect ambiance for any occasion. The primary suite is a sanctuary of comfort, featuring a custom-built closet by California Closets that is both spacious & organized. The ensuite bathroom boasts luxury fixtures & finishes. The abundant windows flood the home with natural light, inviting the outdoors in & providing picturesque views of the huge .25 acre lot adorned with majestic trees.
Location
State TX
County Denton
Direction Dallas North Tollway to Panther Creek and go east. Right on Teel, left on Rockhill, right on Hollyhock, left on Tumblegrass, right on Heartland, left on Coralbead.
Rooms
Dining Room 1
Interior
Interior Features Built-in Features, Cable TV Available, Chandelier, Decorative Lighting, Double Vanity, Flat Screen Wiring, Granite Counters, High Speed Internet Available, Kitchen Island, Open Floorplan, Pantry, Smart Home System, Vaulted Ceiling(s), Walk-In Closet(s)
Heating Central
Cooling Ceiling Fan(s), Central Air
Flooring Carpet, Ceramic Tile, Hardwood
Fireplaces Number 1
Fireplaces Type Brick, Gas, Gas Logs, Living Room
Appliance Built-in Gas Range, Dishwasher, Disposal, Electric Oven, Microwave, Vented Exhaust Fan
Heat Source Central
Exterior
Exterior Feature Covered Patio/Porch, Garden(s), Rain Gutters, Lighting, Private Entrance, Private Yard
Garage Spaces 2.0
Fence Back Yard, Brick, Gate, Wood, Wrought Iron
Utilities Available Cable Available, Community Mailbox, Concrete, Curbs, Electricity Available, Electricity Connected, Individual Gas Meter, Individual Water Meter, Phone Available, Sidewalk
Roof Type Composition
Parking Type Garage Single Door, Direct Access, Driveway, Garage, Garage Door Opener, Garage Faces Front, Inside Entrance, Kitchen Level, Lighted, Private, Storage
Total Parking Spaces 2
Garage Yes
Building
Lot Description Few Trees, Interior Lot, Landscaped, Sprinkler System, Subdivision
Story One
Foundation Slab
Level or Stories One
Structure Type Brick
Schools
Elementary Schools Minett
Middle Schools Wilkinson
High Schools Panther Creek
School District Frisco Isd
Others
Ownership Of Record
Acceptable Financing Cash, Conventional
Listing Terms Cash, Conventional
Financing Cash
Read Less Info
Want to know what your home might be worth? Contact us for a FREE valuation!

Our team is ready to help you sell your home for the highest possible price ASAP

©2024 North Texas Real Estate Information Systems.
Bought with Brad Maddern • Keller Williams Legacy
Get More Information


