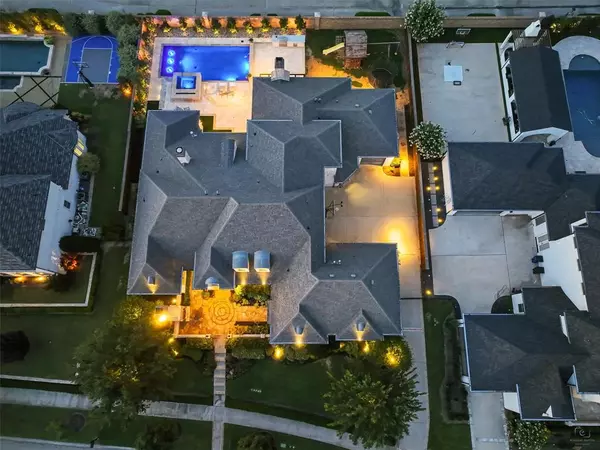For more information regarding the value of a property, please contact us for a free consultation.
Key Details
Property Type Single Family Home
Sub Type Single Family Residence
Listing Status Sold
Purchase Type For Sale
Square Footage 5,726 sqft
Price per Sqft $497
Subdivision Newman Village
MLS Listing ID 20393890
Sold Date 10/13/23
Style French
Bedrooms 5
Full Baths 5
Half Baths 1
HOA Fees $112
HOA Y/N Mandatory
Year Built 2014
Annual Tax Amount $28,523
Lot Size 0.400 Acres
Acres 0.4
Lot Dimensions 114x172
Property Description
Exclusive Newman Village gated community presents this Award-Winning Custom French Manor design w front courtyard and stone Fireplace.Stunning architectural design,thisEntertainer’s haven features Media,Master Bedrm&Guest rms all on the first flr.Private Master w custom stone fireplace,spa like master bath w double closets & freestanding tub.Open Great Rm w beams,cathedral ceilings & custom built-ins flank the fireplace.Formal Dining & Gourmet Kitchen,Breakfast area w flr to ceiling windows looking out to the Outdr Living Space w brick Fireplace.Butler’s Pantry & wet bar. Study,half bath w pool access,Mud Rm & spacious laundry Rm.The upstairs includes 3 Bedrms w Ensuite baths & game rm. Outdr Paradise,Accordion doors to patio,Pool,Spa,poolside Firepit,outdoor kitchen,LARGE play area shown on areials.Control4,Foam Insulation for Energy Saving cost reduction.Lutron Lighting Technology,porte-cochere,sports court area,gracious gated motor-court.One of Ron Davis Custom Homes finest!
Location
State TX
County Denton
Community Community Pool, Gated, Greenbelt, Jogging Path/Bike Path, Park, Perimeter Fencing, Playground, Pool, Sidewalks, Tennis Court(S)
Direction From Tollway, exit El Dorado Pkwy. Head west. Right on Lenox, take 3rd exit of round-about to Broadmoor Way, just past the park on the right. Virtual Tour attached link has over 80 photos to preview. Call today for your very own private tour.
Rooms
Dining Room 2
Interior
Interior Features Cable TV Available, Decorative Lighting, Flat Screen Wiring, High Speed Internet Available, Kitchen Island, Open Floorplan, Paneling, Pantry, Smart Home System, Sound System Wiring, Vaulted Ceiling(s), Wainscoting, Walk-In Closet(s), Wet Bar
Heating Central, Natural Gas, Zoned
Cooling Ceiling Fan(s), Central Air, Electric, Zoned
Flooring Carpet, Hardwood, Tile
Fireplaces Number 4
Fireplaces Type Gas, Gas Logs, Gas Starter, Great Room, Living Room, Outside, Stone, Wood Burning, Other
Equipment Home Theater, Irrigation Equipment, Negotiable
Appliance Dishwasher, Disposal, Dryer, Electric Cooktop, Electric Oven, Gas Cooktop, Gas Water Heater, Ice Maker, Microwave, Convection Oven, Double Oven, Plumbed For Gas in Kitchen, Refrigerator, Warming Drawer
Heat Source Central, Natural Gas, Zoned
Laundry Electric Dryer Hookup, Utility Room, Full Size W/D Area, Washer Hookup
Exterior
Exterior Feature Attached Grill, Courtyard, Covered Patio/Porch, Fire Pit, Rain Gutters, Lighting, Outdoor Grill, Outdoor Kitchen, Outdoor Living Center, Playground
Garage Spaces 3.0
Fence Brick, Gate, Wood, Wrought Iron
Pool Gunite, Heated, In Ground, Pool Sweep, Private, Water Feature, Waterfall, Other
Community Features Community Pool, Gated, Greenbelt, Jogging Path/Bike Path, Park, Perimeter Fencing, Playground, Pool, Sidewalks, Tennis Court(s)
Utilities Available Cable Available, City Sewer, City Water, Curbs, Individual Gas Meter, Individual Water Meter, Natural Gas Available, Sidewalk, Underground Utilities
Roof Type Composition
Parking Type Garage Double Door, Garage Single Door, Additional Parking, Electric Gate, Epoxy Flooring, Garage, Garage Door Opener, Garage Faces Side, Gated, Inside Entrance, Lighted, Oversized
Total Parking Spaces 3
Garage Yes
Private Pool 1
Building
Lot Description Interior Lot, Landscaped, Lrg. Backyard Grass, Sprinkler System, Subdivision
Story Two
Foundation Slab
Level or Stories Two
Structure Type Brick,Rock/Stone
Schools
Elementary Schools Newman
Middle Schools Trent
High Schools Memorial
School District Frisco Isd
Others
Ownership See Agent
Acceptable Financing Cash, Conventional
Listing Terms Cash, Conventional
Financing Conventional
Read Less Info
Want to know what your home might be worth? Contact us for a FREE valuation!

Our team is ready to help you sell your home for the highest possible price ASAP

©2024 North Texas Real Estate Information Systems.
Bought with Brad Huey • Monument Realty
Get More Information




