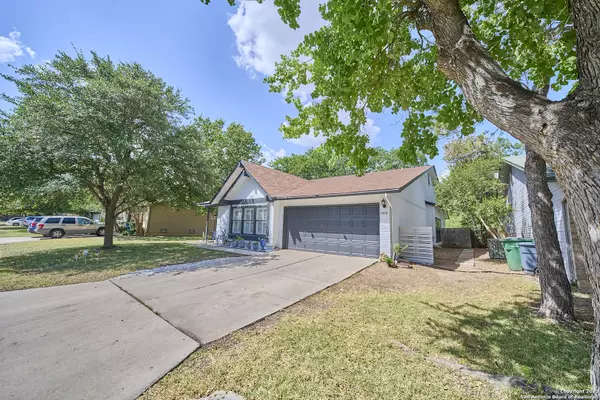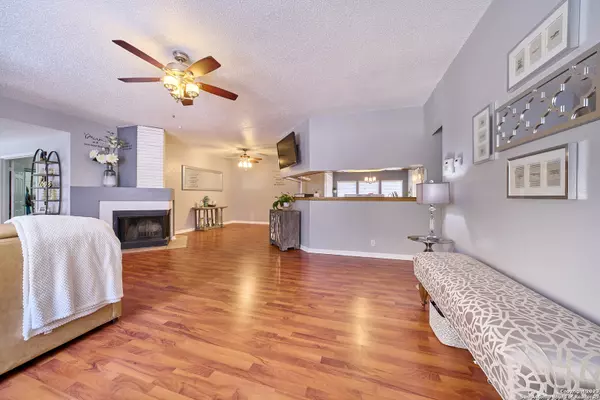For more information regarding the value of a property, please contact us for a free consultation.
Key Details
Property Type Single Family Home
Sub Type Single Residential
Listing Status Sold
Purchase Type For Sale
Square Footage 2,025 sqft
Price per Sqft $159
Subdivision Eden
MLS Listing ID 1700637
Sold Date 10/11/23
Style One Story
Bedrooms 4
Full Baths 2
Construction Status Pre-Owned
Year Built 1983
Annual Tax Amount $6,686
Tax Year 2022
Lot Size 8,624 Sqft
Property Description
Get ready to fall in love with this absolutely stunning one-story gem! This 4-bedroom, 2-bathroom home is a true masterpiece, featuring an open floor plan that exudes both elegance and comfort. Step inside and be greeted by the warm and inviting living area, complete with a cozy fireplace that sets the perfect ambiance for relaxing evenings. The custom window treatments, some of which are equipped with automation, add an extra touch of sophistication to every corner of this home. The master suite is a true oasis, boasting a full bath and a double vanity, offering you a luxurious space to unwind and rejuvenate. The spacious secondary bedrooms have endless possibilities - one of them has been transformed into a functional office, ideal for remote work or creative pursuits. Prepare to be amazed by the gourmet, eat-in kitchen that comes with abundant cabinets and counter space. Whether you're a culinary enthusiast or simply enjoy hosting gatherings, this kitchen is designed to cater to all your needs. Step out onto the screened-in back patio and experience the epitome of relaxation. Picture yourself sipping a cup of coffee in the morning or enjoying a glass of wine in the evening, all while surrounded by the tranquility of nature. The beautifully yard, adorned with mature trees, is nestled in a quiet cul-de-sac lot, offering the perfect blend of privacy and serenity. The location is unbeatable, with schools and amenities just a stone's throw away.
Location
State TX
County Bexar
Area 1400
Rooms
Master Bathroom Main Level 8X5 Tub/Shower Combo, Double Vanity
Master Bedroom Main Level 21X12 Split
Bedroom 2 Main Level 12X10
Bedroom 3 Main Level 12X10
Bedroom 4 Main Level 12X10
Dining Room Main Level 14X11
Kitchen Main Level 13X10
Family Room Main Level 22X17
Interior
Heating Central
Cooling One Central
Flooring Ceramic Tile, Laminate
Heat Source Electric
Exterior
Garage Two Car Garage, Attached
Pool None
Amenities Available None
Roof Type Composition
Private Pool N
Building
Foundation Slab
Water Water System
Construction Status Pre-Owned
Schools
Elementary Schools Redland Oaks
Middle Schools Driscoll
High Schools Macarthur
School District North East I.S.D
Others
Acceptable Financing Conventional, FHA, VA, Cash, Investors OK
Listing Terms Conventional, FHA, VA, Cash, Investors OK
Read Less Info
Want to know what your home might be worth? Contact us for a FREE valuation!

Our team is ready to help you sell your home for the highest possible price ASAP
Get More Information




