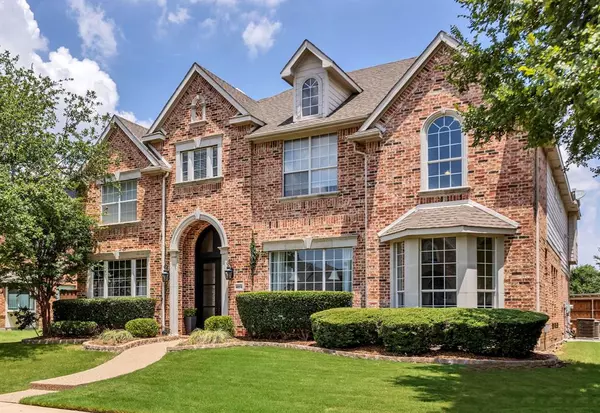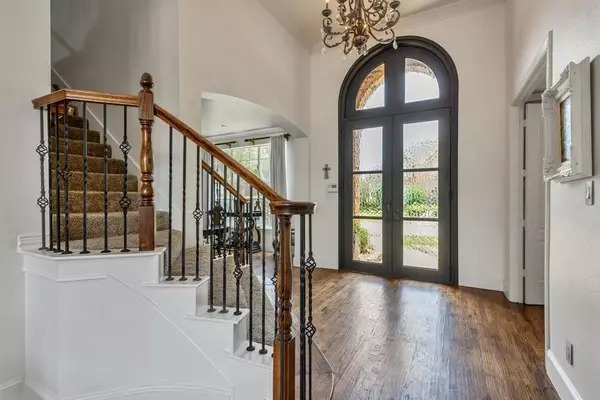For more information regarding the value of a property, please contact us for a free consultation.
Key Details
Property Type Single Family Home
Sub Type Single Family Residence
Listing Status Sold
Purchase Type For Sale
Square Footage 4,139 sqft
Price per Sqft $223
Subdivision Estates On Legacy Drive Ph 1
MLS Listing ID 20359718
Sold Date 10/24/23
Style Traditional
Bedrooms 5
Full Baths 4
HOA Fees $82/ann
HOA Y/N Mandatory
Year Built 2000
Annual Tax Amount $10,842
Lot Size 8,624 Sqft
Acres 0.198
Property Description
BRING ALL OFFERS! Indulge in refined living at this Estates on Legacy gem. Meticulously designed interior & upscale finishes, create an ambiance of luxury. Grand entrance leads to formal living & dining. Adaptable layout features a study convertible to ground-floor bedroom, complete w wood casings & bookshelves, ideal for work or guest privacy. Open concept guides you to a remodeled kitchen & breakfast nook w built-ins. Elegant wood floors grace the setting. Guest bath is strategically positioned for convenience from the pool or study-bedroom. Retreat upstairs to Master suite, a haven of tranquility boasting high ceilings, decorative FP & sitting area. Ensuite is a masterpiece featuring marble, glass tile accents, a Kohler Vibracoustic tub, & Bluetooth speakers within the shower. Three add’l spacious bedrooms, 2 play areas and media room. Captivating outdoor oasis centers around a diving pool, spa and covered patio providing shade, while the built-in grill invites culinary adventures
Location
State TX
County Denton
Community Greenbelt, Perimeter Fencing, Other
Direction From Lebanon, turn north on Compass Dr. Turn left at Carnegie Dr. Turn right on Oakhurst.
Rooms
Dining Room 2
Interior
Interior Features Built-in Features, Cable TV Available, Decorative Lighting, Eat-in Kitchen, Flat Screen Wiring, High Speed Internet Available, Kitchen Island, Open Floorplan, Vaulted Ceiling(s), Walk-In Closet(s)
Heating Central, Natural Gas
Cooling Ceiling Fan(s), Central Air, Electric
Flooring Carpet, Ceramic Tile, Hardwood
Fireplaces Number 2
Fireplaces Type Decorative, Gas Logs, Gas Starter, Master Bedroom
Appliance Dishwasher, Disposal, Electric Oven, Gas Cooktop, Gas Water Heater, Microwave, Double Oven, Plumbed For Gas in Kitchen
Heat Source Central, Natural Gas
Laundry Electric Dryer Hookup, Utility Room, Full Size W/D Area, Stacked W/D Area, Washer Hookup, Other
Exterior
Exterior Feature Attached Grill, Covered Patio/Porch, Rain Gutters, Outdoor Living Center
Garage Spaces 3.0
Fence Wood
Pool Diving Board, Gunite, Heated, Pool Sweep, Pool/Spa Combo
Community Features Greenbelt, Perimeter Fencing, Other
Utilities Available Alley, City Sewer, City Water, Concrete, Curbs
Roof Type Composition
Parking Type Alley Access, Garage, Garage Door Opener, Garage Faces Rear, Kitchen Level
Total Parking Spaces 3
Garage Yes
Private Pool 1
Building
Lot Description Few Trees, Interior Lot, Landscaped, Sprinkler System, Subdivision
Story Two
Foundation Combination
Level or Stories Two
Schools
Elementary Schools Allen
Middle Schools Hunt
High Schools Frisco
School District Frisco Isd
Others
Ownership see taxes
Acceptable Financing Cash, Conventional, VA Loan
Listing Terms Cash, Conventional, VA Loan
Financing Conventional
Special Listing Condition Survey Available
Read Less Info
Want to know what your home might be worth? Contact us for a FREE valuation!

Our team is ready to help you sell your home for the highest possible price ASAP

©2024 North Texas Real Estate Information Systems.
Bought with Jumana Maarouf • D&B Brokerage Services LLC
Get More Information




