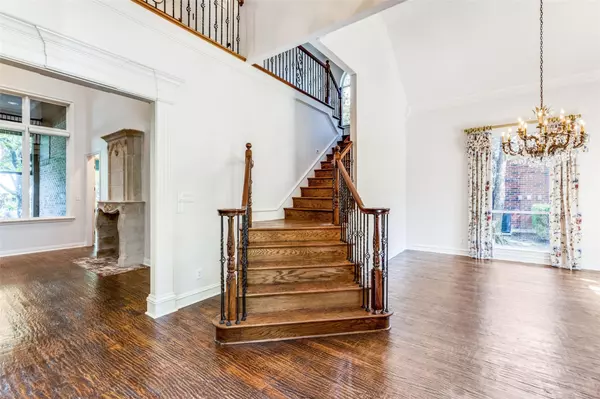For more information regarding the value of a property, please contact us for a free consultation.
Key Details
Property Type Single Family Home
Sub Type Single Family Residence
Listing Status Sold
Purchase Type For Sale
Square Footage 3,929 sqft
Price per Sqft $254
Subdivision Starwood Ph One Village 1
MLS Listing ID 20322795
Sold Date 10/31/23
Style Traditional
Bedrooms 4
Full Baths 3
HOA Fees $283/qua
HOA Y/N Mandatory
Year Built 1996
Annual Tax Amount $14,004
Lot Size 10,018 Sqft
Acres 0.23
Property Description
Freshly painted and price adjusted, this is move-in ready! Nestled in the exclusive gated, guarded community of Starwood, this home is unique.
Imported from Paris, France is the spectacular front door, the stunning bronze and crystal dining room chandelier. The fireplace itself is a hand carved Antique French Limestone that makes an impressive statement in the living room. Beauty yet such a comfortable lifestyle that is so appealing. Fantastic for entertaining as well as your private retreat. The back yard is large with eye catching trees creating a serene oasis for a cup of coffee in the morning or perhaps a glass of wine to ponder the day in the evening. Even the garage is special with an automatic lift to move storage to the attic with ease. The third car garage has an AC unit and heater that is ideal for perhaps a craft room or shop. Just imagine! This is one you do not want to miss!
Location
State TX
County Collin
Community Club House, Community Pool, Community Sprinkler, Curbs, Fitness Center, Gated, Greenbelt, Guarded Entrance, Jogging Path/Bike Path, Park, Perimeter Fencing, Playground, Sidewalks
Direction North on Dallas Tollway, exit Lebanon, turn left (West) on Lebanon. Turn right on Starwood (Give your realtor card to security) and then right on Quail Run. The home will be on your left.
Rooms
Dining Room 2
Interior
Interior Features Cable TV Available, Chandelier, Decorative Lighting, Flat Screen Wiring, High Speed Internet Available, Natural Woodwork, Open Floorplan, Sound System Wiring, Vaulted Ceiling(s)
Heating Central, Zoned
Cooling Ceiling Fan(s), Central Air, Zoned
Flooring Carpet, Ceramic Tile, Hardwood
Fireplaces Number 1
Fireplaces Type Decorative, Family Room, Gas Logs, Other
Appliance Dishwasher, Disposal, Electric Oven, Gas Cooktop, Microwave, Plumbed For Gas in Kitchen
Heat Source Central, Zoned
Laundry Electric Dryer Hookup, Gas Dryer Hookup, Utility Room, Full Size W/D Area, Washer Hookup, Other
Exterior
Exterior Feature Covered Patio/Porch, Rain Gutters, Lighting
Garage Spaces 3.0
Fence Wood
Community Features Club House, Community Pool, Community Sprinkler, Curbs, Fitness Center, Gated, Greenbelt, Guarded Entrance, Jogging Path/Bike Path, Park, Perimeter Fencing, Playground, Sidewalks
Utilities Available Alley, Cable Available, City Sewer, City Water, Concrete, Curbs, Electricity Connected, Individual Gas Meter, Individual Water Meter, Private Road, Sewer Available, Sidewalk, Underground Utilities
Roof Type Composition
Parking Type Alley Access, Driveway, Epoxy Flooring, Garage Faces Rear, Heated Garage, Oversized
Total Parking Spaces 3
Garage Yes
Building
Lot Description Few Trees, Interior Lot, Landscaped, Lrg. Backyard Grass, Other, Sprinkler System, Subdivision
Story Two
Foundation Slab
Level or Stories Two
Structure Type Brick
Schools
Elementary Schools Spears
Middle Schools Hunt
High Schools Frisco
School District Frisco Isd
Others
Ownership See Agent
Financing Cash
Read Less Info
Want to know what your home might be worth? Contact us for a FREE valuation!

Our team is ready to help you sell your home for the highest possible price ASAP

©2024 North Texas Real Estate Information Systems.
Bought with Tric Sohosky • Allie Beth Allman & Assoc.
Get More Information




