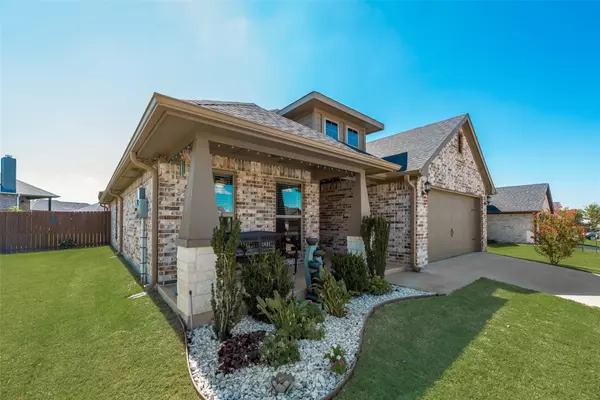For more information regarding the value of a property, please contact us for a free consultation.
Key Details
Property Type Single Family Home
Sub Type Single Family Residence
Listing Status Sold
Purchase Type For Sale
Square Footage 1,762 sqft
Price per Sqft $191
Subdivision Heritage Farms Estates
MLS Listing ID 20440986
Sold Date 11/01/23
Style Traditional
Bedrooms 3
Full Baths 2
HOA Fees $19/qua
HOA Y/N Mandatory
Year Built 2020
Annual Tax Amount $5,828
Lot Size 6,926 Sqft
Acres 0.159
Property Description
You will love coming home to this darling residence gently nestled in a peaceful and secluded neighborhood within the booming and rapidly appreciating Sherman. The expansive and flooded with natural light open concept layout offers well-appointed elegant spaces that effortlessly flow into one another creating a wonderful setting for everyday living and entertaining. The chef in your family will enjoy the gourmet kitchen with gorgeous cabinetry and large island that opens to dining & living areas - making it a favorite gathering place for all! Owner’s Retreat is a true oasis, featuring dual vanities and large walk-in closet that has been reinforced with plywood, double stud, hurricane straps and solid doors to serve as a tornado shelter or safe room. The home is meticulous and full of extras including the upgraded tile in guest bath, large covered patio with fan, epoxy flooring in garage, decked attic, solar screens, stained fence, trashcan pavers, sprinkler system and more!
Location
State TX
County Grayson
Direction From US 75 N, turn left onto FM1417 N, then turn left onto Quail Run Rd. Turn left onto Saratoga Dr, then turn right onto Belmont Blvd and the home will be on the left.
Rooms
Dining Room 1
Interior
Interior Features Cable TV Available, Granite Counters, High Speed Internet Available, Open Floorplan, Pantry
Heating Central, Electric
Cooling Central Air, Electric
Flooring Carpet, Ceramic Tile, Other
Fireplaces Number 1
Fireplaces Type Living Room, Other
Appliance Dishwasher, Electric Range, Microwave
Heat Source Central, Electric
Laundry Utility Room, Full Size W/D Area
Exterior
Exterior Feature Covered Patio/Porch, Rain Gutters
Garage Spaces 2.0
Fence Wood
Utilities Available City Sewer, City Water
Roof Type Composition
Parking Type Garage Single Door, Epoxy Flooring, Garage, Garage Faces Front
Total Parking Spaces 2
Garage Yes
Building
Lot Description Interior Lot, Landscaped, Subdivision
Story One
Foundation Slab
Level or Stories One
Structure Type Brick
Schools
Elementary Schools Henry W Sory
Middle Schools Piner
High Schools Sherman
School District Sherman Isd
Others
Ownership Per Tax
Acceptable Financing Cash, Conventional, FHA, VA Loan
Listing Terms Cash, Conventional, FHA, VA Loan
Financing VA
Read Less Info
Want to know what your home might be worth? Contact us for a FREE valuation!

Our team is ready to help you sell your home for the highest possible price ASAP

©2024 North Texas Real Estate Information Systems.
Bought with Michelle Bentley • Allie Beth Allman & Assoc.
Get More Information




