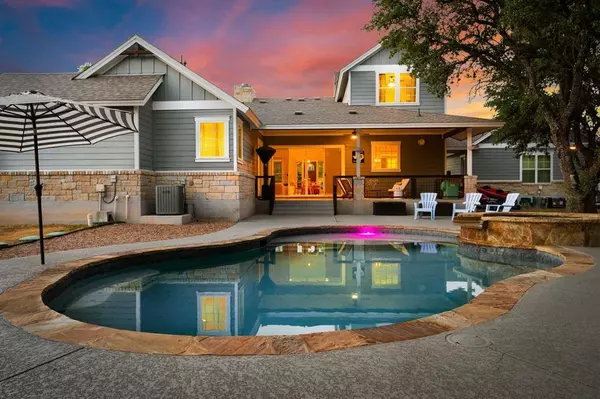For more information regarding the value of a property, please contact us for a free consultation.
Key Details
Property Type Single Family Home
Sub Type Single Family Residence
Listing Status Sold
Purchase Type For Sale
Square Footage 3,631 sqft
Price per Sqft $275
Subdivision Howard Ranch Sec 1
MLS Listing ID 7982605
Sold Date 11/07/23
Bedrooms 4
Full Baths 4
HOA Fees $138/ann
Originating Board actris
Year Built 2016
Annual Tax Amount $13,982
Tax Year 2022
Lot Size 0.814 Acres
Property Description
Nestled amidst the picturesque landscapes of Driftwood and the highly sought after Howard Ranch neighborhood, this enchanting four-bedroom, four-bathroom residence offers the perfect blend of modern luxury and rustic charm. Situated on a sprawling .81-acre lot, this property is a haven for those seeking the tranquility of country living while still being just a short drive from the vibrant city of Austin. This 3,631-square-foot home has ample space for families of all sizes. The heart of the home is the expansive open-concept living, kitchen, and dining area. With soaring ceilings, a cozy fireplace, a spacious chef's kitchen, and large windows that flood the space with natural light, this area is perfect for both intimate family gatherings and grand entertaining. Step outside to your private outdoor oasis, complete with a large swimming pool and jacuzzi, a covered patio for outdoor dining, and a built-in fire pit, perfect for cool evenings under the stars. This outdoor oasis is where memories are made and relaxation knows no bounds.
This home feeds into the accredited Dripping Spring ISD. Nearby wineries, parks, and scenic drives offer endless opportunities for recreation and relaxation and the property itself is only a 15-minute walk from Twisted X Brewery.
Don't miss your chance to own this exceptional four-bedroom retreat in the heart of Driftwood. Contact us today to schedule a private showing and make this stunning property your forever home. Experience the beauty and tranquility of Texas Hill Country living at its finest!
Location
State TX
County Hays
Rooms
Main Level Bedrooms 2
Interior
Interior Features Breakfast Bar, Cathedral Ceiling(s), Granite Counters, Gas Dryer Hookup, Multiple Dining Areas, Multiple Living Areas, Open Floorplan, Pantry, Primary Bedroom on Main, Recessed Lighting, Soaking Tub, Walk-In Closet(s), Washer Hookup
Heating Central, Electric
Cooling Ceiling Fan(s), Central Air, Electric
Flooring Carpet, Vinyl, Wood
Fireplaces Number 1
Fireplaces Type Living Room, Propane, Wood Burning
Fireplace Y
Appliance Built-In Gas Range, Dishwasher, Disposal, Microwave, Plumbed For Ice Maker, Water Softener Owned
Exterior
Exterior Feature Private Yard
Garage Spaces 2.0
Fence Wrought Iron
Pool In Ground, Outdoor Pool, Private
Community Features See Remarks
Utilities Available Cable Available, Electricity Connected, Propane, Sewer Connected, Water Connected
Waterfront No
Waterfront Description None
View Neighborhood
Roof Type Composition,Shingle
Accessibility None
Porch Front Porch, Rear Porch, Wrap Around
Parking Type Driveway, Garage
Total Parking Spaces 2
Private Pool Yes
Building
Lot Description Back Yard, Few Trees, Front Yard, Sprinkler - Automatic, Trees-Medium (20 Ft - 40 Ft)
Faces West
Foundation Slab
Sewer Aerobic Septic
Water Public
Level or Stories Two
Structure Type HardiPlank Type,Stone
New Construction No
Schools
Elementary Schools Walnut Springs
Middle Schools Dripping Springs Middle
High Schools Dripping Springs
School District Dripping Springs Isd
Others
HOA Fee Include Water
Restrictions See Remarks
Ownership Fee-Simple
Acceptable Financing Cash, Conventional, FHA, VA Loan
Tax Rate 1.7056
Listing Terms Cash, Conventional, FHA, VA Loan
Special Listing Condition Standard
Read Less Info
Want to know what your home might be worth? Contact us for a FREE valuation!

Our team is ready to help you sell your home for the highest possible price ASAP
Bought with Realty Austin
Get More Information


