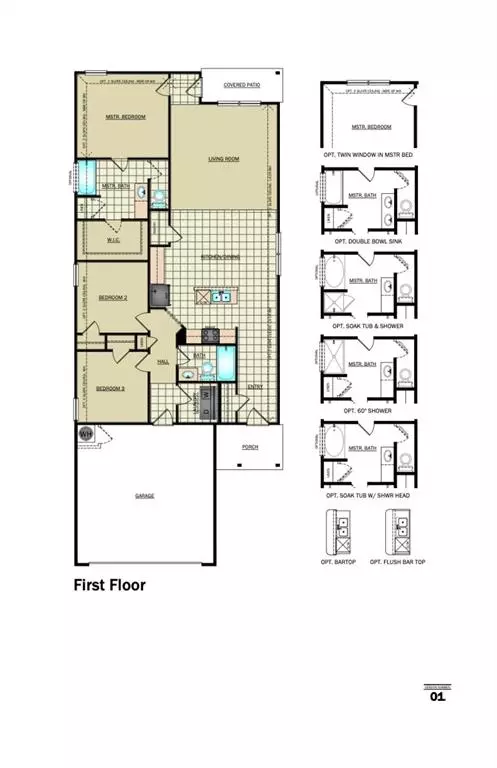For more information regarding the value of a property, please contact us for a free consultation.
Key Details
Property Type Single Family Home
Listing Status Sold
Purchase Type For Sale
Square Footage 1,402 sqft
Price per Sqft $178
Subdivision The Enclave At Lexington Woods
MLS Listing ID 85259996
Sold Date 10/10/23
Style Traditional
Bedrooms 3
Full Baths 2
HOA Fees $33/ann
HOA Y/N 1
Year Built 2023
Lot Size 5,000 Sqft
Property Description
The -Sommerville- is a brand new plan. Resilient & workable 3 bedroom plan with back porch stoop and raised ceilings in living. Laminate island kitchen opens to the entire living and dining spaces. Spacious living room and kitchen areas. White 42" upper cabinets with T-Pull handles. The newest energy saving Can Lights in kitchen. Black gas cooking. Primary bath has oversized soaker tub and shower for easy movement in and out with easy clean tile surround. 9 ft ceilings in living areas. 100 % waterproof LVP wood look floors except for bedrooms. Energy savings package included. Much, much more.
Location
State TX
County Harris
Area Spring East
Rooms
Bedroom Description Primary Bed - 1st Floor
Kitchen Breakfast Bar, Kitchen open to Family Room, Pantry
Interior
Interior Features Fire/Smoke Alarm
Heating Central Gas
Cooling Central Electric
Flooring Carpet, Tile
Exterior
Exterior Feature Back Yard, Back Yard Fenced, Covered Patio/Deck
Garage Attached Garage
Garage Spaces 2.0
Roof Type Composition
Street Surface Concrete,Curbs
Private Pool No
Building
Lot Description Corner, Subdivision Lot
Story 1
Foundation Slab
Lot Size Range 0 Up To 1/4 Acre
Builder Name Rausch Coleman Homes
Water Water District
Structure Type Brick,Cement Board
New Construction Yes
Schools
Elementary Schools John Winship Elementary School
Middle Schools Twin Creeks Middle School
High Schools Spring High School
School District 48 - Spring
Others
Senior Community No
Restrictions Deed Restrictions
Tax ID NA
Energy Description Ceiling Fans,Digital Program Thermostat,Energy Star Appliances,HVAC>13 SEER,Insulated Doors
Acceptable Financing Cash Sale, Conventional, FHA, VA
Tax Rate 3.27
Disclosures No Disclosures
Green/Energy Cert Energy Star Qualified Home
Listing Terms Cash Sale, Conventional, FHA, VA
Financing Cash Sale,Conventional,FHA,VA
Special Listing Condition No Disclosures
Read Less Info
Want to know what your home might be worth? Contact us for a FREE valuation!

Our team is ready to help you sell your home for the highest possible price ASAP

Bought with eXp Realty LLC
Get More Information




