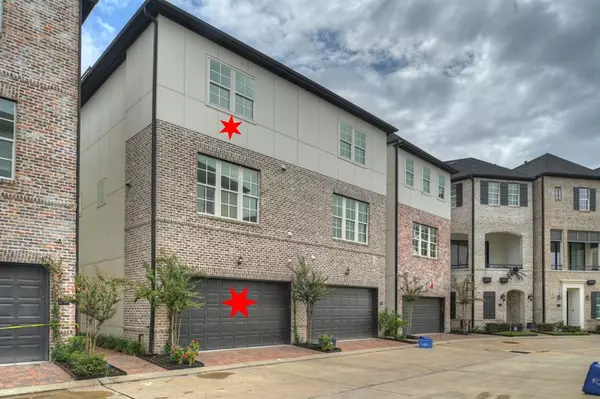For more information regarding the value of a property, please contact us for a free consultation.
Key Details
Property Type Single Family Home
Listing Status Sold
Purchase Type For Sale
Square Footage 2,276 sqft
Price per Sqft $243
Subdivision Cottage Grove Lake
MLS Listing ID 92841662
Sold Date 11/10/23
Style Traditional
Bedrooms 3
Full Baths 3
Half Baths 1
HOA Fees $162/ann
HOA Y/N 1
Year Built 2020
Annual Tax Amount $10,677
Tax Year 2022
Lot Size 1,541 Sqft
Acres 0.0354
Property Description
Exquisite 3-story, 3/3.5 home with 2 car garage. This home features an open family room with soaring ceilings & recessed lighting that lead to your private balcony. Stunning gourmet kitchen is every cook's dream with cabinet storage galore, beautiful countertops and pantry. This home's floor plan is perfect for entertaining. Tons of windows throughout bring in all the natural light. Neutral tones make it the perfect pallet for any design style. Huge primary retreat with relaxing sitting area, leads to an extraordinary ensuite bathroom. Primary ensuite is the ultimate showstopper, double sink vanity gives space and organization. The decorative tile and upscale fixtures grace each of the home's designer bathrooms. Large stand alone shower complete with seat and roomy soaking tub give this bathroom a spa like feel. Private fenced backyard with covered patio is the perfect place to entertain in any weather. Serene lake, community pool, and dog park area!
Location
State TX
County Harris
Area Cottage Grove
Rooms
Bedroom Description 1 Bedroom Down - Not Primary BR,En-Suite Bath,Primary Bed - 3rd Floor,Walk-In Closet
Other Rooms Family Room, Home Office/Study, Kitchen/Dining Combo, Living Area - 2nd Floor, Living/Dining Combo, Utility Room in House
Master Bathroom Half Bath, Primary Bath: Double Sinks, Primary Bath: Separate Shower, Primary Bath: Soaking Tub, Secondary Bath(s): Tub/Shower Combo, Vanity Area
Kitchen Breakfast Bar, Island w/o Cooktop, Kitchen open to Family Room, Pantry, Under Cabinet Lighting
Interior
Interior Features Balcony, Crown Molding, Fire/Smoke Alarm, High Ceiling, Window Coverings
Heating Central Electric
Cooling Central Electric
Exterior
Exterior Feature Back Green Space, Back Yard Fenced, Balcony, Fully Fenced, Patio/Deck, Side Yard
Garage Attached Garage
Garage Spaces 2.0
Garage Description Additional Parking, Auto Garage Door Opener
Roof Type Composition
Private Pool No
Building
Lot Description Subdivision Lot
Story 3
Foundation Slab
Lot Size Range 0 Up To 1/4 Acre
Sewer Public Sewer
Water Public Water
Structure Type Brick,Cement Board
New Construction No
Schools
Elementary Schools Memorial Elementary School (Houston)
Middle Schools Hogg Middle School (Houston)
High Schools Waltrip High School
School District 27 - Houston
Others
Senior Community No
Restrictions Deed Restrictions
Tax ID 137-602-009-0006
Ownership Full Ownership
Energy Description Attic Vents,Ceiling Fans,Digital Program Thermostat
Acceptable Financing Cash Sale, Conventional, VA
Tax Rate 2.2019
Disclosures Sellers Disclosure
Listing Terms Cash Sale, Conventional, VA
Financing Cash Sale,Conventional,VA
Special Listing Condition Sellers Disclosure
Read Less Info
Want to know what your home might be worth? Contact us for a FREE valuation!

Our team is ready to help you sell your home for the highest possible price ASAP

Bought with Martha Turner Sotheby's International Realty
Get More Information




