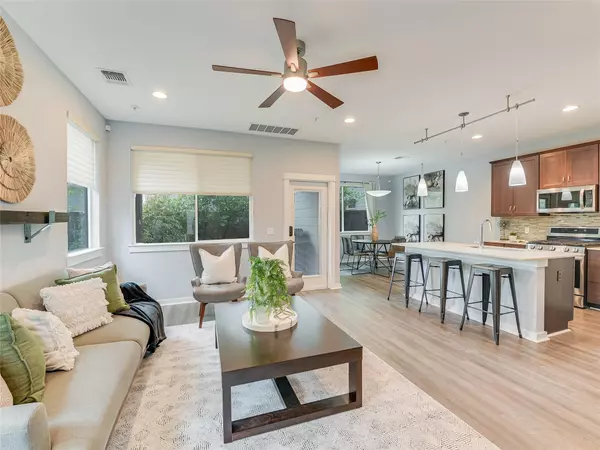For more information regarding the value of a property, please contact us for a free consultation.
Key Details
Property Type Condo
Sub Type Condominium
Listing Status Sold
Purchase Type For Sale
Square Footage 1,835 sqft
Price per Sqft $381
Subdivision Valley View Enclave Condominiu
MLS Listing ID 4402361
Sold Date 11/21/23
Style 1st Floor Entry,End Unit
Bedrooms 3
Full Baths 2
Half Baths 1
HOA Fees $130/mo
Originating Board actris
Year Built 2014
Annual Tax Amount $19,177
Tax Year 2023
Lot Size 5,344 Sqft
Property Description
2-1 rate buydown included with a full price offer! This stellar, STR friendly, walkable home in the always desirable 78704 is updated, move in ready, and loaded with smart features including: smart locks on the front and back doors, smart thermostat, smart light switches, smart appliances, and a smart irrigation system. Updated Luxury Vinyl plank throughout the first floor leads from the entry to the open concept living, kitchen, and dining area. The kitchen features a fleet of smart, stainless steel appliances, soft close drawers, pantry, and eat-in kitchen island breakfast bar. The primary suite on the main floor features double height, vaulted ceilings, dual vanities, skylight in the primary bath, and a walk-in closet big enough to be a fourth bedroom. The upper floor includes a landing/play space, two spacious additional bedrooms and a second full bath. One of the property’s best features is the private backyard with extended deck, turfed yard, and hard patched grill. A perfect spot to entertain and grill with friends, throw the ball with the dog, and relax after a long day on Town Lake. But with incredible dining options literally around the corner, why not grab tacos from Veracruz, Pad Thai from Dee Dee, run to Matt’s el Rancho for some enchiladas, check out Elementary, Loro, or any of the myriad options along Lamar like Odd Duck, Uchi and Nido.
Location
State TX
County Travis
Rooms
Main Level Bedrooms 1
Interior
Interior Features Ceiling Fan(s), High Ceilings, Double Vanity, Kitchen Island, Primary Bedroom on Main, Smart Home, Smart Thermostat, Walk-In Closet(s)
Heating Central
Cooling Central Air
Flooring Vinyl, Wood
Fireplaces Type None
Fireplace Y
Appliance ENERGY STAR Qualified Dishwasher, ENERGY STAR Qualified Dryer, ENERGY STAR Qualified Refrigerator, ENERGY STAR Qualified Washer, Gas Range, Microwave
Exterior
Exterior Feature Gas Grill
Garage Spaces 1.0
Fence Back Yard, Wood
Pool None
Community Features None
Utilities Available Electricity Available, Electricity Connected, Natural Gas Available, Natural Gas Connected, Sewer Connected, Water Available, Water Connected
Waterfront No
Waterfront Description None
View None
Roof Type Composition
Accessibility None
Porch Covered, Deck, Rear Porch
Parking Type Driveway, Garage
Total Parking Spaces 2
Private Pool No
Building
Lot Description Back Yard, Native Plants, Sprinkler - In Rear, Trees-Medium (20 Ft - 40 Ft), Xeriscape
Faces East
Foundation Slab
Sewer Public Sewer
Water Public
Level or Stories Two
Structure Type HardiPlank Type,Stone Veneer,Stucco
New Construction No
Schools
Elementary Schools Joslin
Middle Schools Covington
High Schools Crockett
School District Austin Isd
Others
HOA Fee Include Common Area Maintenance,See Remarks
Restrictions Deed Restrictions
Ownership Fee-Simple
Acceptable Financing Cash, Conventional, FHA, VA Loan
Tax Rate 1.974923
Listing Terms Cash, Conventional, FHA, VA Loan
Special Listing Condition Standard
Read Less Info
Want to know what your home might be worth? Contact us for a FREE valuation!

Our team is ready to help you sell your home for the highest possible price ASAP
Bought with Coldwell Banker Realty
Get More Information


