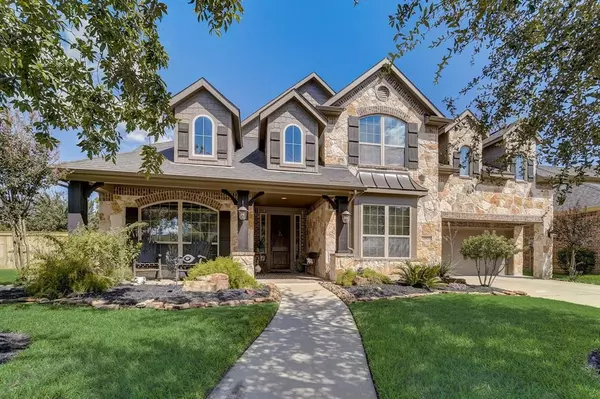For more information regarding the value of a property, please contact us for a free consultation.
Key Details
Property Type Single Family Home
Listing Status Sold
Purchase Type For Sale
Square Footage 4,227 sqft
Price per Sqft $154
Subdivision Eagle Springs
MLS Listing ID 4091907
Sold Date 11/28/23
Style Traditional
Bedrooms 5
Full Baths 4
HOA Fees $81/ann
HOA Y/N 1
Year Built 2013
Annual Tax Amount $14,167
Tax Year 2022
Lot Size 10,430 Sqft
Acres 0.2394
Property Description
Be sure to look at virtual tour link and click more to see 3D tour, ariel and floorplan. Beautiful home with 5 bedroom(2 on the first floor) and 4 full bathrooms. The home was built by Village Builder, which is associated with quality craftsmanship. The floorplan is called the Van Gogh. A well-thought-out layout that is appealing to a wide range of homeowners. Well maintained with multiple upgrades in this home. Pool, Shade doctor blinds, whole home water filtration by Rain Soft that enhance both the aesthetics and functionality of this home. New fence with a gate on each side all the way around installed in August. Engineered hard wood floors. Full media/game room, flex room and 3 bedrooms upstairs. Home sits on a corner lot of a cul de sac. Brick on all sides shows the quality of the structure itself. Be sure to look at all the photos for a full explanation of every aspect of this home. And ask about assumable.
Location
State TX
County Harris
Area Atascocita South
Interior
Interior Features Crown Molding, Dry Bar, Fire/Smoke Alarm, Formal Entry/Foyer, High Ceiling, Prewired for Alarm System, Refrigerator Included, Water Softener - Owned, Wired for Sound
Heating Central Gas
Cooling Central Electric
Flooring Carpet, Engineered Wood, Tile
Fireplaces Number 1
Fireplaces Type Gaslog Fireplace
Exterior
Exterior Feature Back Yard Fenced, Covered Patio/Deck, Fully Fenced, Patio/Deck, Porch, Screened Porch, Sprinkler System, Subdivision Tennis Court
Garage Attached Garage, Tandem
Garage Spaces 3.0
Pool Gunite, In Ground
Roof Type Composition
Street Surface Concrete,Gutters
Private Pool Yes
Building
Lot Description Corner, Cul-De-Sac
Story 2
Foundation Slab
Lot Size Range 0 Up To 1/4 Acre
Sewer Public Sewer
Water Public Water, Water District
Structure Type Brick,Cement Board,Wood
New Construction No
Schools
Elementary Schools Eagle Springs Elementary School
Middle Schools Timberwood Middle School
High Schools Atascocita High School
School District 29 - Humble
Others
HOA Fee Include Clubhouse,Recreational Facilities
Senior Community No
Restrictions Deed Restrictions
Tax ID 133-381-001-0025
Ownership Full Ownership
Energy Description Attic Vents,Ceiling Fans,Digital Program Thermostat,Energy Star Appliances,Energy Star/CFL/LED Lights,High-Efficiency HVAC,HVAC>13 SEER,Insulated/Low-E windows,Insulation - Blown Fiberglass,Radiant Attic Barrier,Tankless/On-Demand H2O Heater
Acceptable Financing Assumable 1st Lien, Cash Sale, Conventional, FHA, VA
Tax Rate 2.7562
Disclosures Exclusions
Green/Energy Cert Energy Star Qualified Home
Listing Terms Assumable 1st Lien, Cash Sale, Conventional, FHA, VA
Financing Assumable 1st Lien,Cash Sale,Conventional,FHA,VA
Special Listing Condition Exclusions
Read Less Info
Want to know what your home might be worth? Contact us for a FREE valuation!

Our team is ready to help you sell your home for the highest possible price ASAP

Bought with Legacy Homes
Get More Information




