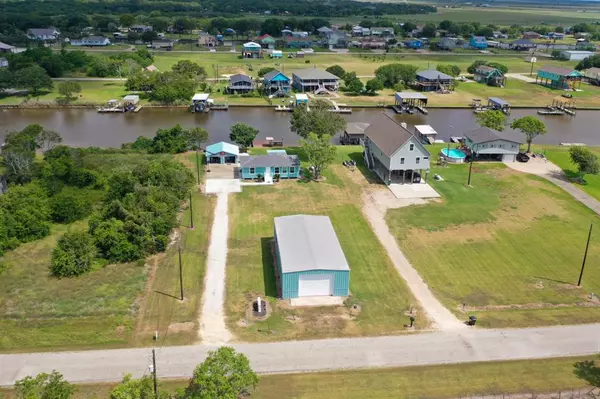For more information regarding the value of a property, please contact us for a free consultation.
Key Details
Property Type Single Family Home
Listing Status Sold
Purchase Type For Sale
Square Footage 1,104 sqft
Price per Sqft $452
Subdivision Caney Creek Estates Sec 1
MLS Listing ID 29606318
Sold Date 12/01/23
Style Other Style
Bedrooms 2
Full Baths 2
Half Baths 1
HOA Fees $5/ann
HOA Y/N 1
Year Built 1975
Annual Tax Amount $4,449
Tax Year 2022
Lot Size 0.580 Acres
Acres 0.58
Property Description
MAGNIFICENTLY maintained WATERFRONT home on over 1/2 acre ON Caney Creek! This property is an entertainers delight with so many features, this one needs to be on your MUST SEE list! Lets start with totally remodel in 2022-2023 including New HVAC, Pex Plumbing, Washer/Dryer, Refrigerator and Windows! Freshly painted in 2023 this spacious retreat also offers the perfect open air Cantina with full wet bar, kitchen, Bathroom and fire pit. Walk In tile Showers, big Galley style custom kitchen w/SC cabinet and Open Concept Living/Dining/Kitchen! Move out to the 60x30 Barn with triple roll up doors and plumbed for an extra bathroom. Over sized pier with fish cleaning station conveniently located close to the cantina!! You will immediately feel the relaxation wash over you as you pull in the driveway. Sargent is home to world class saltwater fishing, Bait camps, Fishing Guides, restaurants and beaches! This home comes fully furnished with almost new furniture and bedding! Move in Ready!
Location
State TX
County Matagorda
Rooms
Bedroom Description All Bedrooms Down,En-Suite Bath,Primary Bed - 1st Floor
Other Rooms Kitchen/Dining Combo, Living/Dining Combo, Utility Room in Garage
Master Bathroom Primary Bath: Shower Only, Secondary Bath(s): Shower Only
Kitchen Island w/o Cooktop, Kitchen open to Family Room, Pantry, Under Cabinet Lighting
Interior
Interior Features Crown Molding, Window Coverings, Dryer Included, High Ceiling, Refrigerator Included, Washer Included
Heating Central Electric
Cooling Central Electric
Flooring Laminate
Exterior
Exterior Feature Back Yard, Covered Patio/Deck, Patio/Deck, Porch, Private Driveway, Workshop
Garage Detached Garage, Oversized Garage
Garage Spaces 6.0
Garage Description Workshop
Waterfront Description Bulkhead,Pier,Riverfront,Wood Bulkhead
Roof Type Composition
Street Surface Asphalt
Private Pool No
Building
Lot Description Subdivision Lot, Water View, Waterfront, Wooded
Faces Southeast
Story 1
Foundation Pier & Beam
Lot Size Range 1/2 Up to 1 Acre
Sewer Public Sewer
Water Public Water, Water District
Structure Type Cement Board
New Construction No
Schools
Elementary Schools Van Vleck Elementary School
Middle Schools Van Vleck Junior High School
High Schools Van Vleck High School
School District 134 - Van Vleck
Others
HOA Fee Include Recreational Facilities
Senior Community No
Restrictions Deed Restrictions
Tax ID 29565
Ownership Full Ownership
Energy Description Ceiling Fans,Digital Program Thermostat,Energy Star Appliances,Insulated/Low-E windows,Storm Windows
Acceptable Financing Cash Sale, Conventional
Tax Rate 2.325
Disclosures Mud, Sellers Disclosure
Listing Terms Cash Sale, Conventional
Financing Cash Sale,Conventional
Special Listing Condition Mud, Sellers Disclosure
Read Less Info
Want to know what your home might be worth? Contact us for a FREE valuation!

Our team is ready to help you sell your home for the highest possible price ASAP

Bought with Caney Y Realty
Get More Information




