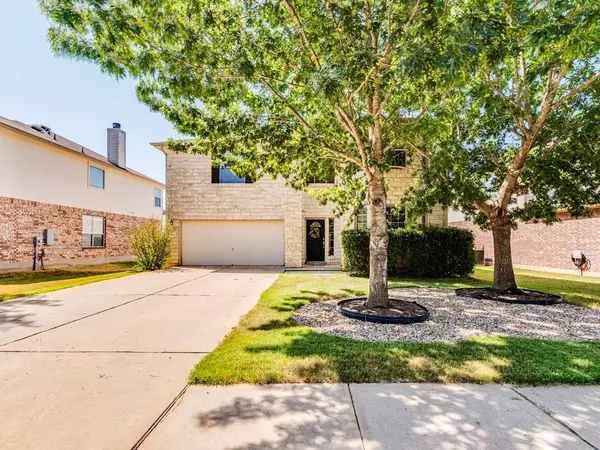For more information regarding the value of a property, please contact us for a free consultation.
Key Details
Property Type Single Family Home
Sub Type Single Family Residence
Listing Status Sold
Purchase Type For Sale
Square Footage 2,717 sqft
Price per Sqft $140
Subdivision Summerlyn Ph L-2
MLS Listing ID 5312962
Sold Date 12/08/23
Bedrooms 4
Full Baths 2
Half Baths 1
HOA Fees $106/qua
Originating Board actris
Year Built 2008
Annual Tax Amount $8,524
Tax Year 2022
Lot Size 7,226 Sqft
Property Description
Welcome home! Functional floor plan offers dual dining and living spaces with a spacious island kitchen packed with storage and counter space. The living room with soaring ceilings offers a cozy corner fireplace and great natural light. The huge primary retreat (with dual walk-in closets) is situated on the first floor for added privacy and offers en suite bath complete with dual vanity, walk in shower and separate garden tub. Upstairs you'll find a generous flex-space ready to be your media room, play area, home office, home gym - tons of possibilities! Secondary rooms offer plenty of space and the second full bath is connected to a bedroom, making it a great option for second primary suite or guest space. Out back you can enjoy the covered patio with bonus deck. Great, mature trees and established landscaping all around. Recent roof and front + back gutters. Community has park, pool, and is convenient to 183!
Location
State TX
County Williamson
Rooms
Main Level Bedrooms 1
Interior
Interior Features Bar, Breakfast Bar, Ceiling Fan(s), High Ceilings, Vaulted Ceiling(s), Laminate Counters, Double Vanity, Electric Dryer Hookup, Eat-in Kitchen, Entrance Foyer, High Speed Internet, Interior Steps, Kitchen Island, Multiple Dining Areas, Open Floorplan, Pantry, Primary Bedroom on Main, Soaking Tub, Two Primary Closets, Walk-In Closet(s), Washer Hookup, Wired for Data
Heating Central, Electric, Fireplace(s)
Cooling Ceiling Fan(s), Central Air, Dual, Electric
Flooring Carpet, Laminate, Tile
Fireplaces Number 1
Fireplaces Type Living Room, Wood Burning
Fireplace Y
Appliance Dishwasher, Disposal, Microwave, Oven, Electric Oven, Free-Standing Electric Oven, Plumbed For Ice Maker, Free-Standing Electric Range, RNGHD, Self Cleaning Oven, Electric Water Heater
Exterior
Exterior Feature Exterior Steps, Gutters Full, Private Yard, Satellite Dish
Garage Spaces 2.0
Fence Back Yard, Privacy, Wood
Pool None
Community Features Curbs, Park, Playground, Pool, Sidewalks, Street Lights, Underground Utilities
Utilities Available Cable Connected, Electricity Connected, High Speed Internet, Phone Available, Sewer Connected, Underground Utilities, Water Connected
Waterfront No
Waterfront Description None
View Neighborhood
Roof Type Composition,Shingle
Accessibility None
Porch Covered, Deck, Front Porch, Rear Porch
Parking Type Attached, Concrete, Door-Single, Driveway, Garage, Garage Door Opener, Garage Faces Front, Inside Entrance, Side By Side
Total Parking Spaces 6
Private Pool No
Building
Lot Description Back Yard, City Lot, Curbs, Front Yard, Landscaped, Sprinkler - Automatic, Sprinkler - In Rear, Sprinkler - Drip Only/Bubblers, Sprinkler - In Front, Sprinkler - Side Yard, Trees-Medium (20 Ft - 40 Ft), Trees-Moderate
Faces North
Foundation Slab
Sewer Public Sewer
Water Public
Level or Stories Two
Structure Type Frame,HardiPlank Type,Blown-In Insulation,Masonry – Partial,Cement Siding,Stone Veneer
New Construction No
Schools
Elementary Schools Larkspur
Middle Schools Danielson
High Schools Glenn
School District Leander Isd
Others
HOA Fee Include Common Area Maintenance
Restrictions Covenant,Deed Restrictions
Ownership Common
Acceptable Financing Cash, Conventional, FHA, VA Loan
Tax Rate 2.6855
Listing Terms Cash, Conventional, FHA, VA Loan
Special Listing Condition Standard
Read Less Info
Want to know what your home might be worth? Contact us for a FREE valuation!

Our team is ready to help you sell your home for the highest possible price ASAP
Bought with Simply Texas Real Estate
Get More Information


