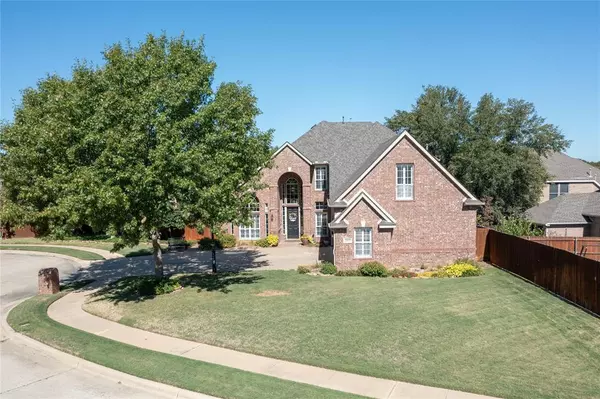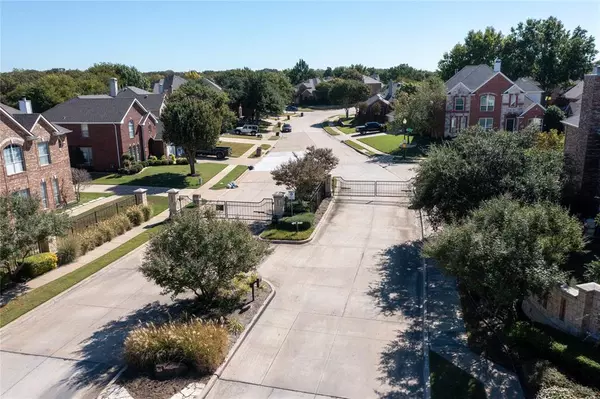For more information regarding the value of a property, please contact us for a free consultation.
Key Details
Property Type Single Family Home
Sub Type Single Family Residence
Listing Status Sold
Purchase Type For Sale
Square Footage 3,136 sqft
Price per Sqft $207
Subdivision Idlewood Oaks/Hidden Lakes
MLS Listing ID 20455849
Sold Date 12/22/23
Style Traditional
Bedrooms 4
Full Baths 3
Half Baths 1
HOA Fees $77/ann
HOA Y/N Mandatory
Year Built 2001
Annual Tax Amount $11,451
Lot Size 10,628 Sqft
Acres 0.244
Property Description
Outstanding cul-de-sac location in the gated Idlewood Oaks section of Hidden Lakes. Easy walk to highest rated Hidden Lakes Elementary, neighborhood trails, park, and 2 of 3 community pools! Solid wood floors flow from the entry through the entire home, including up stairs and all bedrooms. Plantation shutters and unique ceiling treatments add charm while palladian and transom windows flood the open floorplan home with light. French doors open to a spacious study off the entry. Both the study and dining feature chair rail mouldings. The massive gameroom upstairs can be easily divided into multiple activity zones tailored to your needs. Secluded 1st floor primary bedroom. 3 bedrooms, one with ensuite bath, are upstairs. Other notable features include a 3-car garage and a 2-year-old Class 4 roof (saving you money on insurance). This home is a rare find in a sought-after community – don't miss your chance to see it!
Location
State TX
County Tarrant
Community Club House, Community Pool, Community Sprinkler, Gated, Greenbelt, Jogging Path/Bike Path, Park, Playground, Pool, Sidewalks
Direction Bear Creek Parkway between Davis Blvd. and Keller Smithfield. From Davis Blvd. & Bear Creek Pkwy WEST on Bear Creek, LEFT on Preston, Past Elementary school to LEFT on Marblewood - ENTER GATE CODE, RIGHT on Pecan Hollow Court.
Rooms
Dining Room 2
Interior
Interior Features Granite Counters, High Speed Internet Available, Kitchen Island, Open Floorplan, Vaulted Ceiling(s), Walk-In Closet(s)
Heating Natural Gas
Cooling Electric
Flooring Carpet, Ceramic Tile, Hardwood
Fireplaces Number 1
Fireplaces Type Den, Gas Logs, Gas Starter
Appliance Dishwasher, Disposal, Electric Cooktop, Electric Oven, Gas Water Heater, Vented Exhaust Fan
Heat Source Natural Gas
Laundry Electric Dryer Hookup, Full Size W/D Area
Exterior
Exterior Feature Covered Patio/Porch, Rain Gutters
Garage Spaces 3.0
Fence Wood
Community Features Club House, Community Pool, Community Sprinkler, Gated, Greenbelt, Jogging Path/Bike Path, Park, Playground, Pool, Sidewalks
Utilities Available Natural Gas Available
Roof Type Composition
Parking Type Garage Double Door, Garage Single Door, Garage Door Opener, Oversized
Total Parking Spaces 3
Garage Yes
Building
Lot Description Cul-De-Sac, Irregular Lot, Landscaped
Story Two
Foundation Slab
Level or Stories Two
Structure Type Brick
Schools
Elementary Schools Hiddenlake
Middle Schools Keller
High Schools Keller
School District Keller Isd
Others
Restrictions Deed
Ownership Anthony and Elizabeth Patrick
Acceptable Financing Cash, Conventional, FHA, VA Loan
Listing Terms Cash, Conventional, FHA, VA Loan
Financing Conventional
Special Listing Condition Deed Restrictions
Read Less Info
Want to know what your home might be worth? Contact us for a FREE valuation!

Our team is ready to help you sell your home for the highest possible price ASAP

©2024 North Texas Real Estate Information Systems.
Bought with Kayla Vardell • Coldwell Banker Realty
Get More Information




