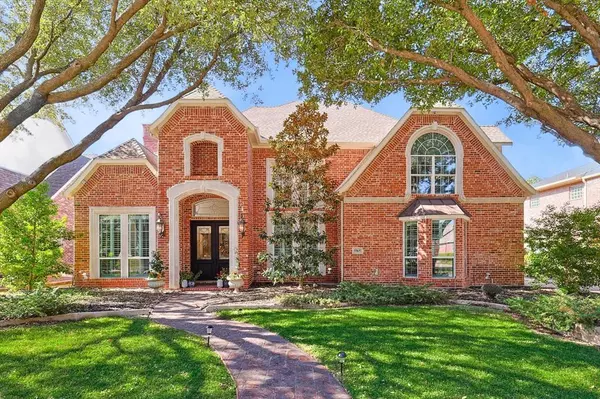For more information regarding the value of a property, please contact us for a free consultation.
Key Details
Property Type Single Family Home
Sub Type Single Family Residence
Listing Status Sold
Purchase Type For Sale
Square Footage 4,692 sqft
Price per Sqft $282
Subdivision Starwood Ph Two Chamberlyne Place - Village 7
MLS Listing ID 20463413
Sold Date 12/28/23
Style Traditional
Bedrooms 5
Full Baths 4
Half Baths 1
HOA Fees $283/qua
HOA Y/N Mandatory
Year Built 1999
Annual Tax Amount $22,228
Lot Size 0.290 Acres
Acres 0.29
Property Description
Beautiful home nestled on a quiet street in guard-gated Starwood. Enter into the grand Foyer and Formals defined by volume ceilings, extensive crown molding and gas fp. Beautiful curved staircase! Study with built-ins conveniently located off Foyer. Chef's Kitchen with upgraded appliances and white cabinetry opens to Breakfast area and dramatic Family Room with stone fireplace, built-ins and a wall of windows to let light in. Spacious and elegant Primary Suite looks out to pool and fantastic, private rear yard. En-suite Guest BR located close to Kitchen, with access to the Covered Patio off back. Upstairs you will find 3 spacious Bedrooms, 2 Baths and an enormous Game Room-Media Room. One of the Bedrooms upstairs is large enough to accommodate a pool table if more entertaining space is necessary. Back yard paradise includes pool-spa, mature trees and a pergola for outdoor entertaining.
Location
State TX
County Collin
Direction From Dallas North Tollway, West on Lebanon, Right on Starwood drive to the Guard Gate. Take a right on Starwood Drive, Left on Texas Drive and Left on Caroline Dr. Home will be on the right.
Rooms
Dining Room 2
Interior
Interior Features Cable TV Available, Decorative Lighting, High Speed Internet Available, Multiple Staircases, Vaulted Ceiling(s), Wainscoting
Heating Central, Natural Gas
Cooling Ceiling Fan(s), Central Air, Electric
Flooring Carpet, Ceramic Tile, Wood
Fireplaces Number 2
Fireplaces Type Decorative, Gas Logs, Gas Starter
Appliance Built-in Refrigerator, Dishwasher, Disposal, Electric Cooktop, Electric Oven, Double Oven
Heat Source Central, Natural Gas
Exterior
Exterior Feature Covered Patio/Porch, Rain Gutters, Lighting
Garage Spaces 3.0
Fence Wood
Pool Gunite, Heated, In Ground, Pool Sweep, Pool/Spa Combo, Sport
Utilities Available All Weather Road, City Sewer, City Water, Concrete, Curbs, Sidewalk
Roof Type Composition
Parking Type Direct Access, Driveway, Enclosed, Epoxy Flooring, Garage, Garage Door Opener, Garage Faces Side
Total Parking Spaces 3
Garage Yes
Private Pool 1
Building
Lot Description Few Trees, Interior Lot, Landscaped, Sprinkler System, Subdivision
Story Two
Foundation Slab
Level or Stories Two
Structure Type Brick,Frame
Schools
Elementary Schools Spears
Middle Schools Hunt
High Schools Frisco
School District Frisco Isd
Others
Ownership See Tax
Acceptable Financing Cash, Conventional, VA Loan
Listing Terms Cash, Conventional, VA Loan
Financing Conventional
Read Less Info
Want to know what your home might be worth? Contact us for a FREE valuation!

Our team is ready to help you sell your home for the highest possible price ASAP

©2024 North Texas Real Estate Information Systems.
Bought with Manchen Brown • Allie Beth Allman & Assoc.
Get More Information




