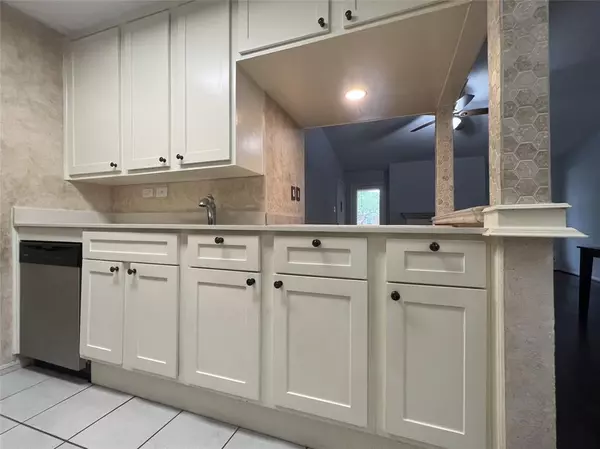For more information regarding the value of a property, please contact us for a free consultation.
Key Details
Property Type Condo
Sub Type Condominium
Listing Status Sold
Purchase Type For Sale
Square Footage 1,074 sqft
Price per Sqft $153
Subdivision Little Thicket Condo
MLS Listing ID 82955421
Sold Date 01/05/24
Style Traditional
Bedrooms 2
Full Baths 2
HOA Fees $365/mo
Year Built 1978
Lot Size 2.992 Acres
Property Description
It's just renovated completely! Fantastic location! Just minutes from Galleria, River Oaks, and medical center. This community is within walking distance to H-E-B, amazing Shops, many restaurants, dry-cleaning, entertainments, and more. 2BR with 2FB in the Little Thicket condominium. Water, trash, and facility fee are included in the rent. No carpet. Lots of storage spaces. This unit wire has converted from aluminum to copper under the national electrical codes by the specialist. Each bedroom has a suite sliding door shower with 2-in-1 Single-Handle 5-Sprayer. Features include a full-size stacked wash and dryer and all stainless-steel appliances, which are built-in microwave, electric stove, and dishwasher. Kitchen cabinets throughout the dining area with a new granite countertop. Split floor plan. Wooden floors throughout. Master has a built-in closet. Balcony off of the living room. Balcony and storage have hard-wearing floor coating. This is an end unit so only one side common wall.
Location
State TX
County Harris
Area Galleria
Rooms
Bedroom Description 2 Bedrooms Down,2 Primary Bedrooms,All Bedrooms Down,Split Plan,Walk-In Closet
Other Rooms 1 Living Area, Kitchen/Dining Combo, Living/Dining Combo, Utility Room in House
Master Bathroom Full Secondary Bathroom Down, Primary Bath: Soaking Tub, Primary Bath: Tub/Shower Combo, Two Primary Baths
Kitchen Kitchen open to Family Room, Pantry
Interior
Interior Features Balcony, Crown Molding, Fire/Smoke Alarm, High Ceiling, Refrigerator Included
Heating Central Electric
Cooling Central Electric
Flooring Laminate, Tile
Fireplaces Number 1
Fireplaces Type Wood Burning Fireplace
Appliance Dryer Included, Electric Dryer Connection, Full Size, Refrigerator, Stacked, Washer Included
Dryer Utilities 1
Laundry Utility Rm in House
Exterior
Exterior Feature Balcony, Clubhouse
Carport Spaces 1
Roof Type Composition
Street Surface Concrete
Private Pool No
Building
Story 1
Entry Level 2nd Level
Foundation Slab
Sewer Public Sewer
Water Public Water
Structure Type Brick,Wood
New Construction No
Schools
Elementary Schools Briargrove Elementary School
Middle Schools Tanglewood Middle School
High Schools Wisdom High School
School District 27 - Houston
Others
HOA Fee Include Exterior Building,Grounds,Insurance,Trash Removal
Senior Community No
Tax ID 114-186-004-0014
Energy Description Ceiling Fans,Digital Program Thermostat
Acceptable Financing Cash Sale, Conventional, Investor
Disclosures No Disclosures
Listing Terms Cash Sale, Conventional, Investor
Financing Cash Sale,Conventional,Investor
Special Listing Condition No Disclosures
Read Less Info
Want to know what your home might be worth? Contact us for a FREE valuation!

Our team is ready to help you sell your home for the highest possible price ASAP

Bought with eXp Realty LLC
Get More Information




