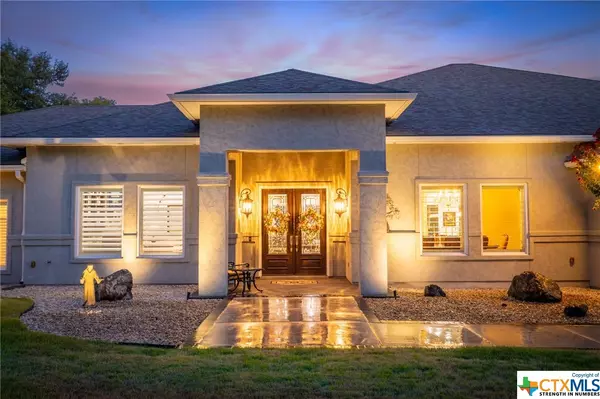For more information regarding the value of a property, please contact us for a free consultation.
Key Details
Property Type Single Family Home
Sub Type Single Family Residence
Listing Status Sold
Purchase Type For Sale
Square Footage 3,790 sqft
Price per Sqft $259
Subdivision Wild Wind 3
MLS Listing ID 517545
Sold Date 01/16/24
Style Contemporary/Modern,Hill Country
Bedrooms 3
Full Baths 2
Half Baths 1
Construction Status Resale
HOA Y/N Yes
Year Built 2014
Lot Size 0.750 Acres
Acres 0.75
Property Description
Welcome to this meticulously kept custom home in the highly desirable Wild Wind subdivision. The extended pavestone driveway leads you to the sidewalk and up to the double front doors. On your left is a study complete with built-in library shelving and cabinetry. To your right is the formal dining room. Straight ahead is the spacious living area, a central hub with a clear view of the park like grounds through picture windows. Further to the right you will find the gourmet kitchen designed to impress any chef in the family, boasting a grand island, double pantry closets, a commercial range, built-in refrigerator, and an abundance of custom cabinetry. The adjacent casual dining space provides the perfect setting for relaxed family meals. Two generously proportioned secondary bedrooms offer comfort and convenience, accompanied by a full bathroom featuring an oversized walk-in shower. Even housework can become enjoyable in the dream-like laundry room. For guests, there is a thoughtfully placed half bathroom. The primary suite offers ample space for the grandest of furnishings. A custom walk-in closet provides both elegance and functionality. The primary bath is spa-like with his and her vanities, a splendid walk-in shower, and a secluded toilet area. An adjacent bonus area, currently utilized as an exercise room, offers a flex space for your family needs. Storage will not be a problem in this home. The oversized, foam insulated 3-car garage, complete with epoxy floors and insulated doors, easily accommodates your vehicles and toys. An additional 10x28 storage room (not included in the square footage), accessible through the garage, is climate-controlled and designed to accommodate all your storage needs. Once outside you will enjoy the fully fenced backyard, featuring a charming fountain and a spacious covered patio. Throughout the home, you'll discover numerous upgrades including solid maple doors, plantation shutters, and UV light & HEPA filters for quality air.
Location
State TX
County Comal
Interior
Interior Features Attic, Wet Bar, Built-in Features, Ceiling Fan(s), Dining Area, Separate/Formal Dining Room, Double Vanity, High Ceilings, Home Office, MultipleDining Areas, Shower Only, Separate Shower, Walk-In Closet(s), Breakfast Area, Custom Cabinets, Granite Counters, Kitchen Island, Pantry, Walk-In Pantry
Heating Natural Gas
Cooling Central Air, Electric, 2 Units
Flooring Ceramic Tile
Fireplaces Type None
Fireplace No
Appliance Double Oven, Dishwasher, Disposal, Gas Range, Gas Water Heater, Multiple Water Heaters, Microwave, Plumbed For Ice Maker, Refrigerator, Range Hood, Some Gas Appliances, Range, Water Softener Owned
Laundry Inside, Laundry Room, Laundry Tub, Sink
Exterior
Exterior Feature Covered Patio, Porch, Rain Gutters
Garage Attached, Door-Multi, Garage, Garage Door Opener, Oversized, Garage Faces Side
Garage Spaces 3.0
Garage Description 3.0
Fence Back Yard, Wrought Iron
Pool None
Community Features Gated
Utilities Available Cable Available, Electricity Available, Natural Gas Connected, Trash Collection Public
Waterfront No
View Y/N No
Water Access Desc Public
View None
Roof Type Composition,Shingle
Porch Covered, Patio, Porch
Parking Type Attached, Door-Multi, Garage, Garage Door Opener, Oversized, Garage Faces Side
Building
Story 1
Entry Level One
Foundation Slab
Sewer Aerobic Septic
Water Public
Architectural Style Contemporary/Modern, Hill Country
Level or Stories One
Construction Status Resale
Schools
Elementary Schools Garden Ridge Elementary
Middle Schools Danville Middle School
High Schools Davenport High School
School District Comal Isd
Others
Tax ID 146677
Security Features Gated Community,Controlled Access
Acceptable Financing Cash, Conventional, FHA, VA Loan
Listing Terms Cash, Conventional, FHA, VA Loan
Financing VA
Read Less Info
Want to know what your home might be worth? Contact us for a FREE valuation!

Our team is ready to help you sell your home for the highest possible price ASAP

Bought with NON-MEMBER AGENT • Non Member Office
Get More Information




