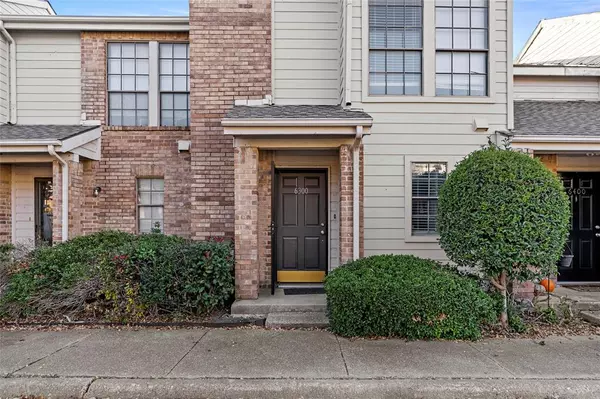For more information regarding the value of a property, please contact us for a free consultation.
Key Details
Property Type Condo
Sub Type Condominium
Listing Status Sold
Purchase Type For Sale
Square Footage 1,158 sqft
Price per Sqft $206
Subdivision Brookhaven Village Condo Ph 01 & 0
MLS Listing ID 20493550
Sold Date 01/18/24
Bedrooms 2
Full Baths 2
Half Baths 1
HOA Fees $369/mo
HOA Y/N Mandatory
Year Built 1983
Annual Tax Amount $4,206
Lot Size 3.300 Acres
Acres 3.3
Property Description
** Multiple Offers- Please submit Highest and Best by Dec. 20th- 6pm** Open and spacious 2 story townhome style condo with an abundance of light, dual primary suites, and a large and private fenced in patio. This condo has a desirable roommate floor plan with both bedrooms upstairs featuring private en-suite baths and walk-in closets. NO CARPET! Half bath downstairs is great for guests, and a true wood burning fireplace anchored around the open living and dining spaces makes this a cozy home with ample space to entertain or relax for the upcoming season. 2 assigned covered parking spaces are included with washer and dryer conveniently located next to the kitchen. Great community with access to community pool, walking trails and quick access to 635, DNT, PGBT and I35. In a prime location just minutes away from Brookhaven Country Club, Addison restaurants and shopping, nightlight and entertainment, come see what this unit has to offer!
Location
State TX
County Dallas
Community Community Pool, Community Sprinkler
Direction Turn into complex from Garden Brook Dr off Marsh Lane, take a Left into the complex, Right at the first Right. Home will be on the Left- 6300. Park in front spots.
Rooms
Dining Room 1
Interior
Interior Features Cable TV Available, Granite Counters, High Speed Internet Available, Pantry, Walk-In Closet(s)
Heating Central, Electric, Fireplace(s)
Cooling Ceiling Fan(s), Central Air, Electric
Flooring Ceramic Tile, Laminate
Fireplaces Number 1
Fireplaces Type Wood Burning
Appliance Dishwasher, Disposal, Electric Cooktop, Electric Oven, Electric Range, Microwave, Refrigerator, Other
Heat Source Central, Electric, Fireplace(s)
Laundry In Kitchen, Utility Room, Full Size W/D Area
Exterior
Exterior Feature Rain Gutters, Private Yard
Carport Spaces 2
Fence Fenced, Privacy, Wood
Community Features Community Pool, Community Sprinkler
Utilities Available City Sewer, City Water
Parking Type Assigned, Carport
Total Parking Spaces 2
Garage No
Building
Story Two
Foundation Slab
Level or Stories Two
Structure Type Brick,Siding
Schools
Elementary Schools Blair
Middle Schools Bush
High Schools Turner
School District Carrollton-Farmers Branch Isd
Others
Ownership See Tax
Acceptable Financing Cash, Conventional, VA Loan
Listing Terms Cash, Conventional, VA Loan
Financing Conventional
Read Less Info
Want to know what your home might be worth? Contact us for a FREE valuation!

Our team is ready to help you sell your home for the highest possible price ASAP

©2024 North Texas Real Estate Information Systems.
Bought with Teodolo Sanchez Aguilar • REAL Dallas Properties & Mngmt
Get More Information




