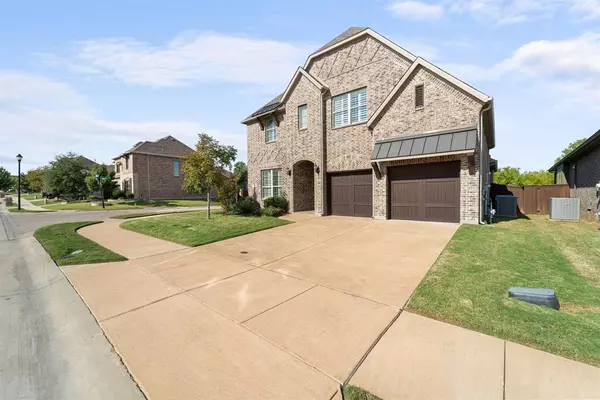For more information regarding the value of a property, please contact us for a free consultation.
Key Details
Property Type Single Family Home
Sub Type Single Family Residence
Listing Status Sold
Purchase Type For Sale
Square Footage 2,749 sqft
Price per Sqft $198
Subdivision Stone Creek Ph Vi
MLS Listing ID 20454069
Sold Date 01/25/24
Style Traditional
Bedrooms 3
Full Baths 3
Half Baths 1
HOA Fees $54/ann
HOA Y/N Mandatory
Year Built 2016
Annual Tax Amount $8,014
Lot Size 7,143 Sqft
Acres 0.164
Lot Dimensions 7,997sf
Property Description
Price improvement on this rare opportunity on a corner lot in the popular Rockwall community of Stone Creek. Built by Windsor Homes, this
gorgeous move-in ready home welcomes you as you walk through the front door. Following the hardwood floors into the family
room of this open floorplan is very inviting and flows seamlessly into other areas of the home. The kitchen
offers substantial counter and cabinet space and is well-suited for the family gourmet to showcase
their talents for those watching from the comfortable oversized island. The back yard boasts a versatile
outdoor living space with an extended patio and built-in grill that overlooks a greenbelt, which is perfect
whether you choose to entertain or relax.
If that wasn't enough, a BRAND NEW ROOF and GUTTERS were installed in mid-October 2023, along with screens, dishwasher, disposal, and a full HVAC servicing prior to listing.
Buyer and Buyer's Agent to verify all information.
Location
State TX
County Rockwall
Community Club House, Community Pool, Sidewalks
Direction From SH 205: East on Bordeaux Dr. Next, North on Stone Creek Dr., then East on Mountcastle Dr. From John King Blvd.: West on Featherstone Dr., then Northwest on Mountcastle Dr. From FM-552: South onto Stone Creek Dr., East on Mountcastle Dr. or South on Greenway Dr., West on Mountcastle Dr.
Rooms
Dining Room 2
Interior
Interior Features Kitchen Island, Open Floorplan, Pantry, Walk-In Closet(s)
Heating Central, Zoned
Cooling Ceiling Fan(s), Central Air, Zoned
Flooring Carpet, Hardwood
Fireplaces Number 1
Fireplaces Type Gas
Appliance Dishwasher, Disposal, Gas Cooktop, Gas Oven, Microwave, Double Oven, Refrigerator, Tankless Water Heater
Heat Source Central, Zoned
Laundry Utility Room, Full Size W/D Area
Exterior
Exterior Feature Attached Grill, Covered Patio/Porch, Rain Gutters, Outdoor Grill
Garage Spaces 2.0
Fence Privacy, Wrought Iron
Community Features Club House, Community Pool, Sidewalks
Utilities Available City Sewer, City Water, Co-op Electric, Curbs, Individual Gas Meter, Individual Water Meter, Sidewalk
Parking Type Garage Double Door
Total Parking Spaces 2
Garage Yes
Building
Lot Description Corner Lot, Greenbelt, Sprinkler System, Subdivision, Zero Lot Line
Story Two
Foundation Slab
Level or Stories Two
Structure Type Brick,Frame
Schools
Elementary Schools Sherry And Paul Hamm
Middle Schools Jw Williams
High Schools Rockwall
School District Rockwall Isd
Others
Restrictions No Known Restriction(s)
Acceptable Financing Cash, Conventional, FHA, VA Loan
Listing Terms Cash, Conventional, FHA, VA Loan
Financing Conventional
Special Listing Condition Aerial Photo
Read Less Info
Want to know what your home might be worth? Contact us for a FREE valuation!

Our team is ready to help you sell your home for the highest possible price ASAP

©2024 North Texas Real Estate Information Systems.
Bought with Cathy Ostmeyer • Coldwell Banker Apex, REALTORS
Get More Information




