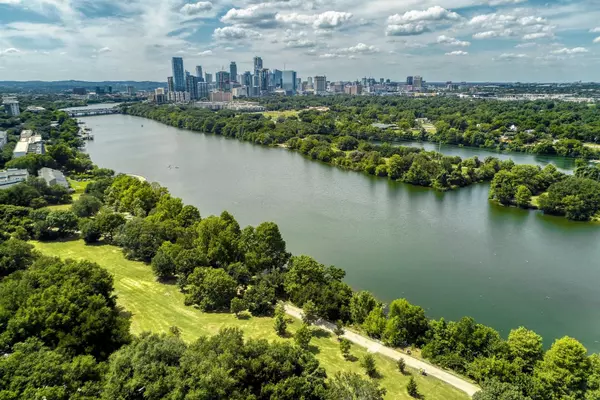For more information regarding the value of a property, please contact us for a free consultation.
Key Details
Property Type Single Family Home
Sub Type Single Family Residence
Listing Status Sold
Purchase Type For Sale
Square Footage 2,412 sqft
Price per Sqft $398
Subdivision South Shore
MLS Listing ID 5226792
Sold Date 01/30/24
Style 1st Floor Entry,Elevator
Bedrooms 3
Full Baths 3
Half Baths 1
HOA Fees $175/mo
Originating Board actris
Year Built 2019
Tax Year 2023
Lot Size 1,611 Sqft
Property Description
Incredible opportunity in the highly desirable South Shore Point, this gorgeous Brownstone style townhome features Downtown views & an ELEVATOR to boot! Built in 2019, this gated luxurious home boasts high ceilings with tons of natural light, upgraded 7" white oak hardwood floors, custom shutters throughout and a primary suite with an oversized closet. Gourmet kitchen opens to the living room and has extended upper cabinets & built-in island wine fridge. Fourth floor with a flex space perfect for a game room and includes a wet bar (with another wine fridge!) and access to a private covered balcony complete with city views! Additional upgrades include: stacked cabinets throughout, epoxy finished garage floor + insulated garage doors w/upgraded garage door opener, laundry room which allows for a full size side-by-side washer and dryer, power roller shades for patio door, custom wood HVAC unit patio cover, setup for ADT security which includes extra smoke/carbon monoxide detectors plus setup for Hometeam pest control system. Incredible location that is the best of both worlds, just steps from Town Lake with easy access to Downtown, restaurants, shops, and all the hot spots on the East Side. Exciting residential and commercial growth in the area including Oracle Campus plans for an office and hotel addition just across the street. Pride in ownership shows, must see this urban gem!
Location
State TX
County Travis
Rooms
Main Level Bedrooms 1
Interior
Interior Features Breakfast Bar, High Ceilings, Quartz Counters, Stone Counters, Crown Molding, Interior Steps, Multiple Living Areas, Recessed Lighting, Walk-In Closet(s), Wired for Sound
Heating Central, Natural Gas
Cooling Central Air
Flooring Carpet, Tile, Wood
Fireplaces Type None
Fireplace Y
Appliance Built-In Oven(s), Dishwasher, Disposal, ENERGY STAR Qualified Appliances, Exhaust Fan, Gas Cooktop, Microwave, Tankless Water Heater
Exterior
Exterior Feature Balcony, Gutters Full, Pest Tubes in Walls
Garage Spaces 2.0
Fence None
Pool None
Community Features Cluster Mailbox, Gated, Sidewalks
Utilities Available Electricity Available, Natural Gas Available, Underground Utilities
Waterfront No
Waterfront Description None
View City
Roof Type Composition
Accessibility None
Porch Covered, Patio
Total Parking Spaces 2
Private Pool No
Building
Lot Description Views
Faces Northeast
Foundation Slab
Sewer Public Sewer
Water Public
Level or Stories Multi/Split
Structure Type Brick Veneer,Masonry – All Sides
New Construction No
Schools
Elementary Schools Sanchez
Middle Schools Martin
High Schools Austin
School District Austin Isd
Others
HOA Fee Include Common Area Maintenance,Landscaping
Restrictions See Remarks
Ownership Fee-Simple
Acceptable Financing Cash, Conventional
Tax Rate 1.9749
Listing Terms Cash, Conventional
Special Listing Condition Standard
Read Less Info
Want to know what your home might be worth? Contact us for a FREE valuation!

Our team is ready to help you sell your home for the highest possible price ASAP
Bought with JBGoodwin REALTORS WL
Get More Information


