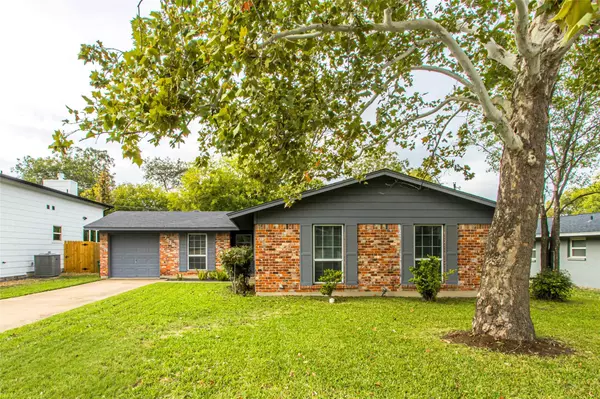For more information regarding the value of a property, please contact us for a free consultation.
Key Details
Property Type Single Family Home
Sub Type Single Family Residence
Listing Status Sold
Purchase Type For Sale
Square Footage 1,378 sqft
Price per Sqft $373
Subdivision Holiday Hills Sec 02
MLS Listing ID 2402275
Sold Date 02/01/24
Bedrooms 3
Full Baths 2
Originating Board actris
Year Built 1965
Tax Year 2023
Lot Size 8,385 Sqft
Property Description
A stunning mid-century home, beautifully upgraded to offer modern luxuries while maintaining its vintage charm. With 3 bedrooms, 2 bathrooms, and 2 spacious living rooms, this home offers ample space for comfortable living and entertaining. As you step through the new tile entryway (2021), you'll notice the sleek grey compressed hardwood flooring that extends throughout the home. High ceilings and an abundance of natural light create an airy and inviting atmosphere, perfect for relaxing and unwinding. The primary living room features a tasteful green accent wall, a ceiling fan, and a cozy fireplace, offering an ideal setting for both intimate gatherings and quiet evenings in. The kitchen has been upgraded (2020) to include quartz countertops, stainless steel appliances, and a gorgeous tile backsplash, marrying functionality with high-end design. The laundry room, too, has been recently updated (2021) with new tile and a fresh coat of paint. All bedrooms in the home have walk-in closets, providing plenty of storage space. Outside, the large fully fenced backyard is a private oasis. The partially covered deck is perfect for outdoor dining or morning coffee, while the storage shed and raised garden beds offer endless opportunities for outdoor projects. The home is conveniently located within walking distance to the Crescent shopping center, where you'll find an array of grocery stores, dining, shopping, bars, breweries, and coffee shops. Easy access to both 183 and IH35.
Location
State TX
County Travis
Rooms
Main Level Bedrooms 3
Interior
Interior Features Bar, Ceiling Fan(s), High Ceilings, Quartz Counters, Eat-in Kitchen, No Interior Steps, Open Floorplan, Primary Bedroom on Main, Recessed Lighting, Walk-In Closet(s)
Heating Central, Natural Gas
Cooling Ceiling Fan(s), Central Air
Flooring Wood
Fireplaces Number 1
Fireplaces Type Gas Log, Living Room
Fireplace Y
Appliance Cooktop, Dishwasher, Disposal, Exhaust Fan, Microwave, Oven, Range, Stainless Steel Appliance(s)
Exterior
Exterior Feature Garden, No Exterior Steps, Private Yard
Garage Spaces 1.0
Fence Back Yard, Fenced, Full, Privacy, Security, Wood
Pool None
Community Features Curbs, Sidewalks, Street Lights
Utilities Available Electricity Connected
Waterfront No
Waterfront Description None
View None
Roof Type Composition,Shingle
Accessibility None
Porch Covered, Deck, Patio, Rear Porch
Parking Type Attached, Driveway, Garage, Garage Door Opener, Garage Faces Front, Off Street
Total Parking Spaces 4
Private Pool No
Building
Lot Description Back Yard, Curbs, Front Yard, Public Maintained Road, Trees-Large (Over 40 Ft), Trees-Small (Under 20 Ft), Trees-Sparse
Faces East
Foundation Slab
Sewer Public Sewer
Water Public
Level or Stories One
Structure Type Brick,Masonry – Partial,Vertical Siding,Wood Siding
New Construction No
Schools
Elementary Schools Brown
Middle Schools Webb
High Schools Navarro Early College
School District Austin Isd
Others
Restrictions Deed Restrictions
Ownership Fee-Simple
Acceptable Financing Cash, Conventional, FHA, VA Loan
Tax Rate 1.9749
Listing Terms Cash, Conventional, FHA, VA Loan
Special Listing Condition Standard
Read Less Info
Want to know what your home might be worth? Contact us for a FREE valuation!

Our team is ready to help you sell your home for the highest possible price ASAP
Bought with Love Street Realty, LLC
Get More Information


