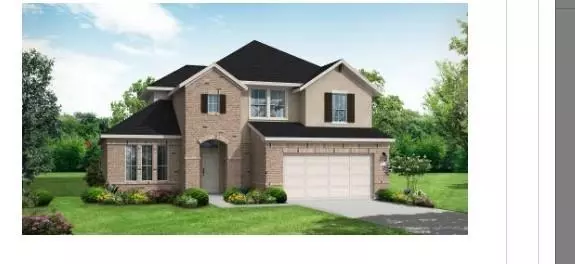For more information regarding the value of a property, please contact us for a free consultation.
Key Details
Property Type Single Family Home
Sub Type Single Family Residence
Listing Status Sold
Purchase Type For Sale
Square Footage 3,238 sqft
Price per Sqft $228
Subdivision Parkside On The River
MLS Listing ID 6298116
Sold Date 02/07/24
Bedrooms 4
Full Baths 4
HOA Fees $70/mo
Originating Board actris
Year Built 2023
Tax Year 2023
Lot Size 8,712 Sqft
Property Description
This stately home on an oversized cul-de-sac lot has ample room for everyone and a 5-ft garage extension for extra storage. As you enter through the 8’ entry door, you are invited into a two-story foyer, which leads past a private study and handsome staircase into a grand living area with cathedral ceilings and a cozy fireplace. The adjacent gourmet-style kitchen features built-in stainless-steel appliances, custom cabinets, quartz countertops, custom tech area, walk-in pantry and accesses the Texas-sized covered patio overlooking a landscaped & irrigated backyard. Relax in the primary suite sanctuary, which includes dual vanities, separate tub & shower and a large walk-in closet. The first floor also includes a 2nd bedroom, full bath, spacious utility room and mud-room. Two additional bedrooms are located upstairs along with 2 full baths, a media room and game room. Call your Sales Counselor today to learn more about the thoughtfully selected upgrades in this beautiful home and the Parkside on the River community, where nature abounds.
Location
State TX
County Williamson
Rooms
Main Level Bedrooms 2
Interior
Interior Features Ceiling Fan(s), Cathedral Ceiling(s), Coffered Ceiling(s), Quartz Counters, Double Vanity, Electric Dryer Hookup, French Doors, Interior Steps, Kitchen Island, Open Floorplan, Pantry, Primary Bedroom on Main, Smart Thermostat, Walk-In Closet(s), Washer Hookup, See Remarks
Heating Central, Natural Gas
Cooling Central Air, Electric
Flooring Carpet, Tile, Wood, See Remarks
Fireplaces Number 1
Fireplaces Type Living Room
Fireplace Y
Appliance Built-In Oven(s), Cooktop, Dishwasher, Disposal, Microwave, See Remarks
Exterior
Exterior Feature Gutters Partial, See Remarks
Garage Spaces 2.5
Fence Back Yard, Fenced, Wood
Pool None
Community Features Clubhouse, Curbs, Playground, Pool, Sidewalks, Underground Utilities, See Remarks
Utilities Available Underground Utilities
Waterfront No
Waterfront Description None
View Neighborhood, See Remarks
Roof Type Composition
Accessibility None
Porch Covered, Patio, Porch
Parking Type Attached
Total Parking Spaces 2
Private Pool No
Building
Lot Description Cul-De-Sac, Landscaped, Native Plants, Sprinkler - Automatic, Trees-Medium (20 Ft - 40 Ft)
Faces East
Foundation Slab
Sewer Public Sewer
Water Public
Level or Stories Two
Structure Type Concrete,Frame,Glass,Masonry – All Sides,See Remarks
New Construction Yes
Schools
Elementary Schools Tarvin
Middle Schools Stiles
High Schools Rouse
School District Leander Isd
Others
HOA Fee Include See Remarks
Restrictions See Remarks
Ownership Fee-Simple
Acceptable Financing Cash, Conventional, FHA, VA Loan
Tax Rate 2.59
Listing Terms Cash, Conventional, FHA, VA Loan
Special Listing Condition Standard
Read Less Info
Want to know what your home might be worth? Contact us for a FREE valuation!

Our team is ready to help you sell your home for the highest possible price ASAP
Bought with Trinity Texas Realty INC
Get More Information


