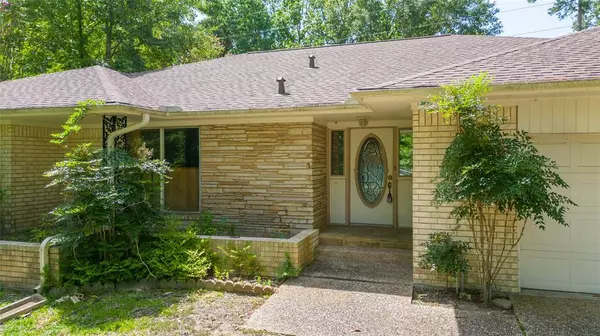For more information regarding the value of a property, please contact us for a free consultation.
Key Details
Property Type Single Family Home
Listing Status Sold
Purchase Type For Sale
Square Footage 2,556 sqft
Price per Sqft $92
Subdivision Elkins Lake - Sec 1
MLS Listing ID 81867203
Sold Date 02/16/24
Style Traditional
Bedrooms 3
Full Baths 2
Half Baths 1
HOA Fees $208/mo
HOA Y/N 1
Year Built 1975
Annual Tax Amount $5,404
Tax Year 2022
Lot Size 9,692 Sqft
Acres 0.2225
Property Description
Welcome to this spacious and inviting 3-bedroom, 2.5-bath brick home, nestled in Elkins Lake. As you step inside, you'll be greeted by a large living room flooded with natural light, providing the perfect space for relaxation and entertainment. The well-designed kitchen offers ample cabinet space and modern appliances, making it a chef's delight. This home offers a double car garage for easy storage and parking. Window screens connect you to the backyard, bringing the outdoors inside. Stay comfortable with refreshing ceiling fans throughout on warmer days. Discover an abundance of amenities at Elkins Lake, from tennis courts, two pools, and a playground to walking trails, golf courses, and a club house. Seize the opportunity to own this attractively priced home, but act fast as it won't remain on the market for long. Book a private tour today and experience the wonderful offerings firsthand!
Location
State TX
County Walker
Area Huntsville Area
Rooms
Other Rooms Utility Room in House
Master Bathroom Primary Bath: Shower Only, Secondary Bath(s): Tub/Shower Combo
Interior
Heating Central Electric
Cooling Central Electric
Flooring Carpet, Tile
Fireplaces Number 2
Exterior
Garage Attached Garage
Garage Spaces 2.0
Roof Type Composition
Private Pool No
Building
Lot Description Cleared
Story 1
Foundation Slab
Lot Size Range 0 Up To 1/4 Acre
Sewer Public Sewer
Water Public Water
Structure Type Other
New Construction No
Schools
Elementary Schools Estella Stewart Elementary School
Middle Schools Mance Park Middle School
High Schools Huntsville High School
School District 64 - Huntsville
Others
HOA Fee Include Clubhouse
Senior Community No
Restrictions Deed Restrictions
Tax ID 24881
Energy Description Ceiling Fans,Solar Screens
Acceptable Financing Cash Sale, Conventional, FHA, VA
Tax Rate 1.8868
Disclosures Sellers Disclosure
Listing Terms Cash Sale, Conventional, FHA, VA
Financing Cash Sale,Conventional,FHA,VA
Special Listing Condition Sellers Disclosure
Read Less Info
Want to know what your home might be worth? Contact us for a FREE valuation!

Our team is ready to help you sell your home for the highest possible price ASAP

Bought with JLA Realty
Get More Information




