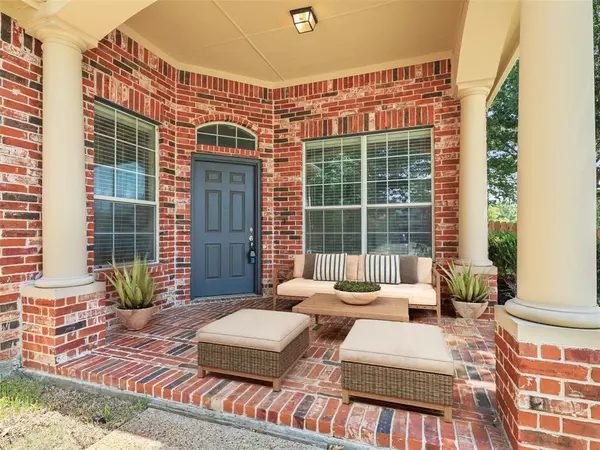For more information regarding the value of a property, please contact us for a free consultation.
Key Details
Property Type Single Family Home
Sub Type Single Family Residence
Listing Status Sold
Purchase Type For Sale
Square Footage 2,532 sqft
Price per Sqft $225
Subdivision Saddlebrook Village Ph 2
MLS Listing ID 20408792
Sold Date 02/20/24
Style Traditional
Bedrooms 3
Full Baths 2
Half Baths 1
HOA Fees $52
HOA Y/N Mandatory
Year Built 2005
Annual Tax Amount $9,310
Lot Size 7,143 Sqft
Acres 0.164
Property Description
There is so much to say about this property. For those interested in a low maintence home...this is it! Zero lot line w private side courtyard & an additional side yard. Mature trees create an archway to the adorable front porch. Full shrubs & crepe myrtles surround the home. Inside you will enter a rotunda foyer. On the right is the formal dining room. On the left is a flex space that can be a 2nd living room, office or work out room. The hallway to the left has a full bath & the secondary bedrooms. In front of you is the staircase & beyond that is the family room with a wb FP. Once you enter the family room the kitchen & breakfast nook are on the right. Stainless steel appliances, granite ctops & a slider create a light & beautiful area. The primary bedroom is tucked in the back of the home. The bath has dual vanities & separate shower & a huge window for soft natiral light. Upstairs is a large game room w a closet & half bath. 2 inch blinds throughout. Walk to all 3 schools.
Location
State TX
County Denton
Community Club House, Community Pool, Curbs, Fishing, Fitness Center, Greenbelt, Jogging Path/Bike Path, Lake, Park, Perimeter Fencing, Playground, Pool, Sidewalks
Direction From DNT. West on Stonebrook Parkway. Left on Teel. Right on Timber Ridge. Left on Hidden Creek. 2nd Home on left. This property is approx 25 from DFW airport and 25 minutes from Dallas Love Field.
Rooms
Dining Room 2
Interior
Interior Features Cable TV Available, Decorative Lighting, Granite Counters, High Speed Internet Available, Kitchen Island, Pantry, Walk-In Closet(s)
Heating Central, Fireplace(s), Natural Gas
Cooling Ceiling Fan(s), Central Air, Electric, Zoned
Flooring Carpet, Ceramic Tile, Simulated Wood
Fireplaces Number 1
Fireplaces Type Gas Starter, Wood Burning
Equipment Irrigation Equipment
Appliance Dishwasher, Disposal, Electric Cooktop, Electric Oven, Gas Water Heater, Microwave
Heat Source Central, Fireplace(s), Natural Gas
Laundry Electric Dryer Hookup, Utility Room, Full Size W/D Area, Washer Hookup
Exterior
Exterior Feature Rain Gutters, Lighting
Garage Spaces 2.0
Fence Full, Wood
Community Features Club House, Community Pool, Curbs, Fishing, Fitness Center, Greenbelt, Jogging Path/Bike Path, Lake, Park, Perimeter Fencing, Playground, Pool, Sidewalks
Utilities Available Alley, Cable Available, City Sewer, City Water, Concrete, Curbs, Sidewalk, Underground Utilities
Roof Type Composition
Parking Type Garage Single Door, Alley Access, Garage Door Opener, Garage Faces Rear
Total Parking Spaces 2
Garage Yes
Building
Lot Description Corner Lot, Few Trees, Landscaped, Sprinkler System, Subdivision, Zero Lot Line
Story One and One Half
Foundation Slab
Level or Stories One and One Half
Structure Type Brick
Schools
Elementary Schools Bledsoe
Middle Schools Pearson
High Schools Reedy
School District Frisco Isd
Others
Restrictions Deed
Ownership Khromachou
Acceptable Financing Cash, Conventional, FHA, FHA-203K, VA Loan
Listing Terms Cash, Conventional, FHA, FHA-203K, VA Loan
Financing Conventional
Special Listing Condition Deed Restrictions, Survey Available, Utility Easement
Read Less Info
Want to know what your home might be worth? Contact us for a FREE valuation!

Our team is ready to help you sell your home for the highest possible price ASAP

©2024 North Texas Real Estate Information Systems.
Bought with Samreen Saeed • Pointe Real Estate
Get More Information




