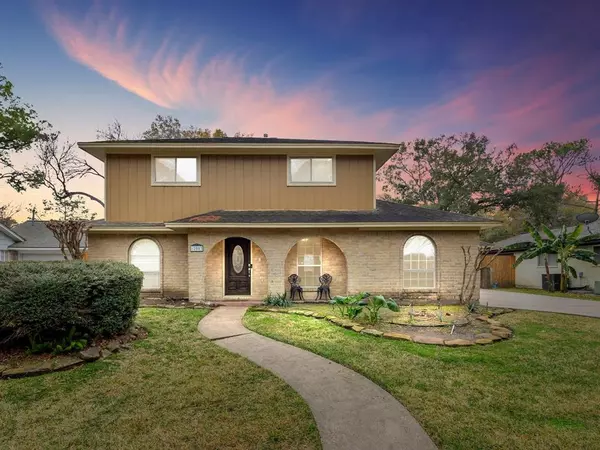For more information regarding the value of a property, please contact us for a free consultation.
Key Details
Property Type Single Family Home
Listing Status Sold
Purchase Type For Sale
Square Footage 1,951 sqft
Price per Sqft $164
Subdivision Ashford South
MLS Listing ID 28956091
Sold Date 02/22/24
Style Traditional
Bedrooms 4
Full Baths 2
Half Baths 1
HOA Fees $90/ann
HOA Y/N 1
Year Built 1970
Annual Tax Amount $8,358
Tax Year 2023
Lot Size 8,400 Sqft
Acres 0.1928
Property Description
Well-maintained home showcasing a dream backyard oasis featuring beautiful landscaping, POOL w/ fountain & enormous deck, partially covered w/ OUTDOOR KITCHEN & open lounge, ideal setting to entertain or relax. The stunning curb appeal of this residence is evident from the lushly landscaped front lawn. The open concept layout boasts trendy gray laminate floors, crown molding, formal dining & large open living room that seamlessly flows into the updated eat-in kitchen. Equipped w/ ample storage, granite counters & double ovens. The primary suite is a retreat in itself w/ TWO walk-in closets & a large walk-in shower. Upstairs, 3 bedrooms share a full bath w/ double sinks. The oversized attached garage not only accommodates your vehicles but also provides a sink & additional space for a workshop. The friendly Ashford South community offers access to tennis courts, playground, 2 pools, & constable patrol. Don't miss your opportunity to call this property your home!
Location
State TX
County Harris
Area Energy Corridor
Interior
Interior Features Fire/Smoke Alarm
Heating Central Gas
Cooling Central Electric
Flooring Laminate, Tile
Fireplaces Number 1
Fireplaces Type Gas Connections, Gaslog Fireplace
Exterior
Exterior Feature Back Yard Fenced, Patio/Deck
Garage Attached Garage
Garage Spaces 2.0
Pool In Ground
Roof Type Composition
Private Pool Yes
Building
Lot Description Subdivision Lot
Story 2
Foundation Slab
Lot Size Range 0 Up To 1/4 Acre
Sewer Public Sewer
Water Public Water
Structure Type Brick
New Construction No
Schools
Elementary Schools Ashford/Shadowbriar Elementary School
Middle Schools West Briar Middle School
High Schools Westside High School
School District 27 - Houston
Others
Senior Community No
Restrictions Unknown
Tax ID 102-115-000-0009
Energy Description Ceiling Fans,Insulation - Blown Fiberglass
Acceptable Financing Cash Sale, Conventional, FHA, VA
Tax Rate 2.2019
Disclosures Sellers Disclosure
Listing Terms Cash Sale, Conventional, FHA, VA
Financing Cash Sale,Conventional,FHA,VA
Special Listing Condition Sellers Disclosure
Read Less Info
Want to know what your home might be worth? Contact us for a FREE valuation!

Our team is ready to help you sell your home for the highest possible price ASAP

Bought with J. Lindsey Properties
Get More Information




