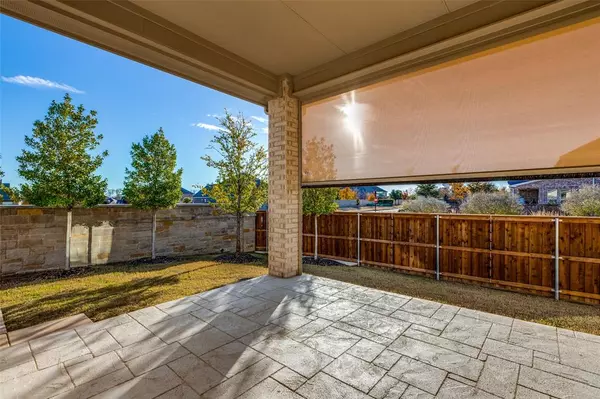For more information regarding the value of a property, please contact us for a free consultation.
Key Details
Property Type Single Family Home
Sub Type Single Family Residence
Listing Status Sold
Purchase Type For Sale
Square Footage 2,127 sqft
Price per Sqft $228
Subdivision Trinity Falls Planning Unit 2 Ph 1A
MLS Listing ID 20489181
Sold Date 03/07/24
Style Traditional
Bedrooms 3
Full Baths 2
HOA Fees $125/qua
HOA Y/N Mandatory
Year Built 2020
Annual Tax Amount $10,047
Lot Size 7,405 Sqft
Acres 0.17
Property Description
Immaculate north facing one story home in amazing community of Trinity Falls. 3 bedrooms, study PLUS flex room that could be a bedroom, office or playroom. Beautiful luxury vinyl plank flooring throughout the majority of home. Family Rm is HUGE & looks out at private backyard. Kitchen has good amount of cabinets with walk in pantry plus designer door, granite countertops, upgraded backsplash with accent tiles & skylight that sits over the island. It's amazing how much natural light this home has with that feature. Study is at front of home & overlooks adorable front porch. Primary bedroom has lots of windows & the bathroom has 2 vanities, enormous walk in shower, garden tub plus nice size walk in closet. Garage is oversized. All of this sits on a corner lot with great side & backyard & a covered patio with electric screen that comes down to block sun & gives you privacy. TF has many amenities including 2 swimming pools, clubhouses, fitness ctr, dog park, playgrounds & fishing lakes.
Location
State TX
County Collin
Community Community Pool, Curbs, Fishing, Fitness Center, Greenbelt, Jogging Path/Bike Path, Lake, Park, Playground, Pool, Sidewalks, Other
Direction From 75 Central exit Laud Howell Pkwy head west, follow to Trinity Falls Pkwy & head north; go through first 4 way stop & at the 2nd 4 way stop turn right onto Sweetwater Cove, Take a left on Fossil Creek Trail and immediate right onto Village Ck. Home on corner of Village Creek and Fossil Creek
Rooms
Dining Room 1
Interior
Interior Features Cable TV Available, Central Vacuum, Double Vanity, Flat Screen Wiring, Granite Counters, High Speed Internet Available, Kitchen Island, Open Floorplan, Pantry, Smart Home System, Vaulted Ceiling(s), Walk-In Closet(s), Wired for Data
Heating Central, Natural Gas
Cooling Ceiling Fan(s), Central Air, Electric
Flooring Carpet, Ceramic Tile, Luxury Vinyl Plank
Appliance Dishwasher, Disposal, Dryer, Gas Cooktop, Microwave, Plumbed For Gas in Kitchen, Refrigerator, Tankless Water Heater, Washer
Heat Source Central, Natural Gas
Laundry Electric Dryer Hookup, Utility Room, Full Size W/D Area
Exterior
Exterior Feature Awning(s), Covered Patio/Porch, Private Yard
Garage Spaces 2.0
Fence Brick, Wood
Community Features Community Pool, Curbs, Fishing, Fitness Center, Greenbelt, Jogging Path/Bike Path, Lake, Park, Playground, Pool, Sidewalks, Other
Utilities Available Cable Available, City Sewer, City Water, Co-op Electric, Curbs
Roof Type Composition
Parking Type Garage Double Door, Garage Door Opener, Garage Faces Front, Oversized
Total Parking Spaces 2
Garage Yes
Building
Lot Description Adjacent to Greenbelt, Corner Lot, Few Trees, Sprinkler System, Subdivision
Story One
Foundation Slab
Level or Stories One
Structure Type Brick
Schools
Elementary Schools Ruth And Harold Frazier
Middle Schools Johnson
High Schools Mckinney North
School District Mckinney Isd
Others
Ownership See Taxes
Acceptable Financing Cash, Conventional, FHA, VA Loan
Listing Terms Cash, Conventional, FHA, VA Loan
Financing Conventional
Read Less Info
Want to know what your home might be worth? Contact us for a FREE valuation!

Our team is ready to help you sell your home for the highest possible price ASAP

©2024 North Texas Real Estate Information Systems.
Bought with Angela Watson-Kuite • RE/MAX Trinity
Get More Information




