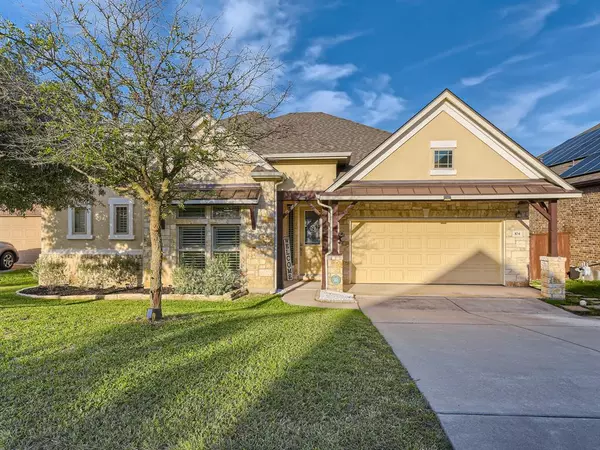For more information regarding the value of a property, please contact us for a free consultation.
Key Details
Property Type Single Family Home
Sub Type Single Family Residence
Listing Status Sold
Purchase Type For Sale
Square Footage 3,021 sqft
Price per Sqft $210
Subdivision Parkside At Mayfield Ranch
MLS Listing ID 4507057
Sold Date 03/15/24
Bedrooms 4
Full Baths 2
Half Baths 1
HOA Fees $44/qua
Originating Board actris
Year Built 2012
Tax Year 2022
Lot Size 8,319 Sqft
Lot Dimensions 8300
Property Description
Welcome to this stunning one-story home located on a tranquil cul-de-sac street. The open concept floor plan boasts a grand rotunda, arched entries, niches, and even a media room. The kitchen is a chef's dream with a center island, gleaming granite countertops, gas cooktop, built-in oven, and microwave. The oversized master suite is a retreat in itself, complete with a garden tub, separate shower, three spacious closets, and an attached room that can be used as a nursery, dressing room, or office. Step outside to the backyard oasis, perfect for entertaining or relaxing with a book. The back patio features an outdoor kitchen where you can cook out with family and friends. Undergone a complete renovation with updates including a new sprinkler system, gutters, plantation shutters, fresh interior and fence/deck painting. The kitchen boasts new appliances and the convenience of an EV charger, new heater tank and replaced pool machinery. The gorgeous pool has a tanning ledge and a spa with a spillway, creating a serene ambiance. This home is located in the highly sought-after LISD school district and near to the main roads (183 and I-35) and large retails stores like Costco, Target, HEB and many more. Come see this beautiful home and make it yours today!
Location
State TX
County Williamson
Rooms
Main Level Bedrooms 4
Interior
Interior Features Breakfast Bar, Kitchen Island, Multiple Living Areas, No Interior Steps, Primary Bedroom on Main, Recessed Lighting, Walk-In Closet(s)
Heating Central
Cooling Central Air
Flooring Carpet, Tile, Wood
Fireplaces Type None
Fireplace Y
Appliance Built-In Oven(s), Dishwasher, Disposal, Gas Cooktop, Microwave, Oven, Water Heater, Water Softener Owned
Exterior
Exterior Feature Gutters Full, Outdoor Grill
Garage Spaces 2.0
Fence Fenced, Privacy, Wood
Pool In Ground, Pool/Spa Combo
Community Features Cluster Mailbox, Playground, Pool
Utilities Available Electricity Connected, Natural Gas Connected, Phone Connected
Waterfront No
Waterfront Description None
View None
Roof Type Composition
Accessibility None
Porch Covered, Deck, Front Porch, Patio
Parking Type Attached, Door-Single, Garage Door Opener, Garage Faces Front
Total Parking Spaces 4
Private Pool Yes
Building
Lot Description Interior Lot, Trees-Large (Over 40 Ft), Trees-Medium (20 Ft - 40 Ft)
Faces East
Foundation Slab
Sewer Public Sewer
Water Public
Level or Stories One
Structure Type HardiPlank Type,Masonry – Partial,Stone Veneer
New Construction No
Schools
Elementary Schools Parkside
Middle Schools Stiles
High Schools Rouse
School District Leander Isd
Others
HOA Fee Include Common Area Maintenance
Restrictions Deed Restrictions
Ownership Fee-Simple
Acceptable Financing Cash, Conventional, FHA, VA Loan
Tax Rate 2.299263
Listing Terms Cash, Conventional, FHA, VA Loan
Special Listing Condition Standard
Read Less Info
Want to know what your home might be worth? Contact us for a FREE valuation!

Our team is ready to help you sell your home for the highest possible price ASAP
Bought with Compass RE Texas, LLC
Get More Information


