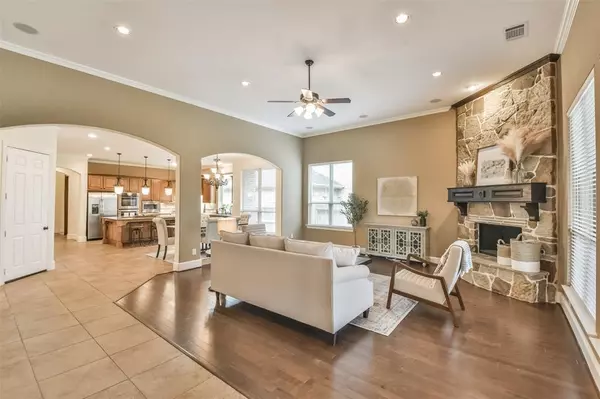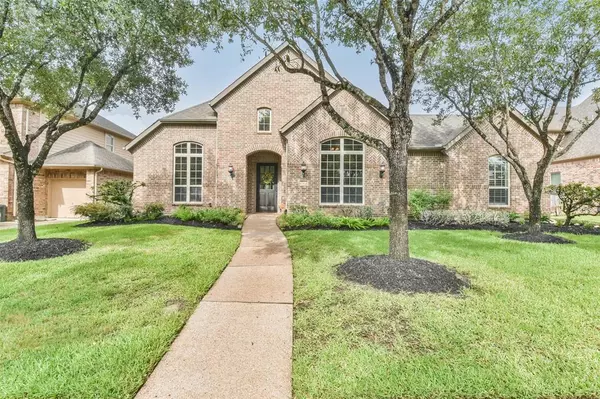For more information regarding the value of a property, please contact us for a free consultation.
Key Details
Property Type Single Family Home
Listing Status Sold
Purchase Type For Sale
Square Footage 3,897 sqft
Price per Sqft $148
Subdivision Eagle Springs
MLS Listing ID 38643673
Sold Date 03/21/24
Style Traditional
Bedrooms 4
Full Baths 3
Half Baths 1
HOA Fees $81/ann
HOA Y/N 1
Year Built 2010
Annual Tax Amount $13,280
Tax Year 2022
Lot Size 0.253 Acres
Acres 0.253
Property Description
2 Primary bedrooms - 1 Primary Suite has a bonus room attached! This stunning rare find is located in the prestigious Beringer Place in Eagle Springs. Custom one-story Highland Home is designed to fit an array of possibilities for its next fortunate owner. With 4 bedrooms/3.5 baths, including 2 primary bedrooms to fit the needs of so many. The home also boasts a media room, study and a flex room off one Primary Suite providing additional flexible living spaces. Media room could be transformed into a formal dining room. One of the highlights of this home is the grand covered back patio, which overlooks the peaceful backyard with no neighbors in sight. This addition alone adds a touch of luxury and tranquility to the property. Eagle Springs is a master-planned community that offers a wide range of amenities for residents to enjoy. 15 Min from International Airport. Image with model of a cocktail pool has been added to get an idea of what the backyard space could look like.
Location
State TX
County Harris
Area Atascocita South
Rooms
Bedroom Description 2 Primary Bedrooms,All Bedrooms Down,En-Suite Bath,Walk-In Closet
Other Rooms Home Office/Study, Media, Utility Room in House
Master Bathroom Disabled Access, Primary Bath: Double Sinks, Primary Bath: Jetted Tub, Primary Bath: Separate Shower
Kitchen Breakfast Bar, Island w/o Cooktop, Kitchen open to Family Room, Under Cabinet Lighting
Interior
Interior Features Alarm System - Owned, Crown Molding, Disabled Access, Fire/Smoke Alarm, Formal Entry/Foyer, High Ceiling, Prewired for Alarm System, Refrigerator Included, Window Coverings, Wired for Sound
Heating Central Electric
Cooling Central Electric
Flooring Tile, Wood
Fireplaces Number 1
Fireplaces Type Gaslog Fireplace
Exterior
Exterior Feature Back Green Space, Back Yard, Back Yard Fenced, Covered Patio/Deck, Exterior Gas Connection, Patio/Deck, Porch, Sprinkler System, Subdivision Tennis Court, Wheelchair Access
Garage Attached Garage
Garage Spaces 2.0
Roof Type Composition
Private Pool No
Building
Lot Description Cul-De-Sac, Subdivision Lot
Story 1
Foundation Slab
Lot Size Range 1/4 Up to 1/2 Acre
Water Water District
Structure Type Brick
New Construction No
Schools
Elementary Schools Atascocita Springs Elementary School
Middle Schools West Lake Middle School
High Schools Atascocita High School
School District 29 - Humble
Others
Senior Community No
Restrictions Deed Restrictions
Tax ID 129-524-001-0024
Energy Description Ceiling Fans,Digital Program Thermostat
Acceptable Financing Cash Sale, Conventional, FHA, VA
Tax Rate 2.7562
Disclosures Mud, Sellers Disclosure
Listing Terms Cash Sale, Conventional, FHA, VA
Financing Cash Sale,Conventional,FHA,VA
Special Listing Condition Mud, Sellers Disclosure
Read Less Info
Want to know what your home might be worth? Contact us for a FREE valuation!

Our team is ready to help you sell your home for the highest possible price ASAP

Bought with BHGRE Gary Greene
Get More Information




