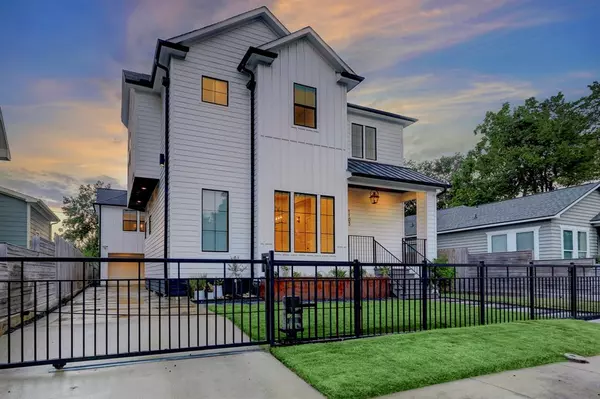For more information regarding the value of a property, please contact us for a free consultation.
Key Details
Property Type Single Family Home
Listing Status Sold
Purchase Type For Sale
Square Footage 3,244 sqft
Price per Sqft $292
Subdivision Brooke Smith
MLS Listing ID 50439677
Sold Date 03/20/24
Style Traditional
Bedrooms 3
Full Baths 3
Half Baths 2
Year Built 2019
Annual Tax Amount $18,333
Tax Year 2022
Lot Size 5,000 Sqft
Acres 0.1148
Property Description
Stunning farmhouse is a hidden gem in vibrant Brooke Smith. You will be impressed with the craftsmanship, size, & convenient location. The kitchen is equipped with high end appliances soft-close drawers, Calcutta quartz counters, & high-end light fixtures. The kitchen is open to the living room that has soaring ceilings. The owner's retreat showcases a large bedroom with a vaulted ceiling. The owner's bathroom has double sinks, soaking tub, a frameless shower, a separate sit down vanity with drawers and shelves, and a larg walk-in closet with built-in shelves and drawers. Located on the 2nd floor is a game room and 2 secondary bedrooms with ensuite baths. The double car garage has an office and garage apartment. Garage apartment is a lucrative rental investment. Location is prime: walk to Montie Park, 1 mile to Farmers Market, 10 minutes to downtown, and 5 minutes to old downtown Heights, restaurants, bars, shopping. This home will check all of the boxes!
Location
State TX
County Harris
Area Heights/Greater Heights
Rooms
Bedroom Description En-Suite Bath,Primary Bed - 1st Floor,Sitting Area,Walk-In Closet
Other Rooms 1 Living Area, Family Room, Formal Dining, Gameroom Up, Garage Apartment, Home Office/Study, Living Area - 1st Floor, Utility Room in House
Master Bathroom Half Bath, Primary Bath: Double Sinks, Primary Bath: Separate Shower, Primary Bath: Soaking Tub, Secondary Bath(s): Shower Only, Vanity Area
Kitchen Breakfast Bar, Island w/o Cooktop, Kitchen open to Family Room, Pot Filler, Soft Closing Cabinets, Soft Closing Drawers, Under Cabinet Lighting
Interior
Interior Features Alarm System - Owned, Balcony, Fire/Smoke Alarm, High Ceiling, Refrigerator Included, Window Coverings
Heating Central Gas
Cooling Central Electric
Flooring Tile, Wood
Exterior
Exterior Feature Back Green Space, Back Yard, Back Yard Fenced, Balcony, Covered Patio/Deck, Detached Gar Apt /Quarters, Fully Fenced, Patio/Deck, Porch, Private Driveway
Garage Detached Garage
Garage Spaces 2.0
Roof Type Composition
Street Surface Concrete,Curbs,Gutters
Private Pool No
Building
Lot Description Subdivision Lot
Faces East
Story 2
Foundation Pier & Beam
Lot Size Range 0 Up To 1/4 Acre
Sewer Public Sewer
Water Public Water
Structure Type Cement Board,Wood
New Construction No
Schools
Elementary Schools Browning Elementary School
Middle Schools Hogg Middle School (Houston)
High Schools Heights High School
School District 27 - Houston
Others
Senior Community No
Restrictions Deed Restrictions
Tax ID 033-141-012-0005
Energy Description Ceiling Fans,Digital Program Thermostat,Tankless/On-Demand H2O Heater
Acceptable Financing Cash Sale, Conventional
Tax Rate 2.2019
Disclosures Sellers Disclosure
Listing Terms Cash Sale, Conventional
Financing Cash Sale,Conventional
Special Listing Condition Sellers Disclosure
Read Less Info
Want to know what your home might be worth? Contact us for a FREE valuation!

Our team is ready to help you sell your home for the highest possible price ASAP

Bought with Stanfield Properties
Get More Information




