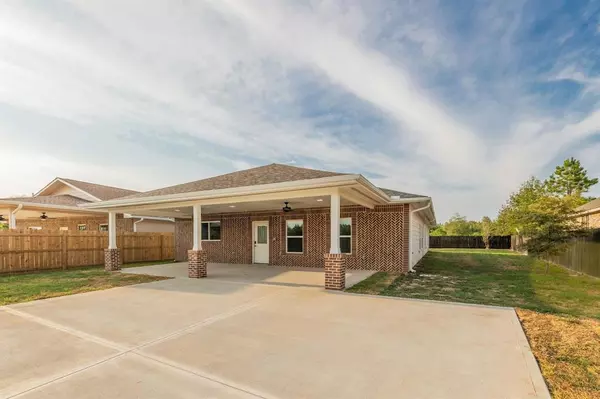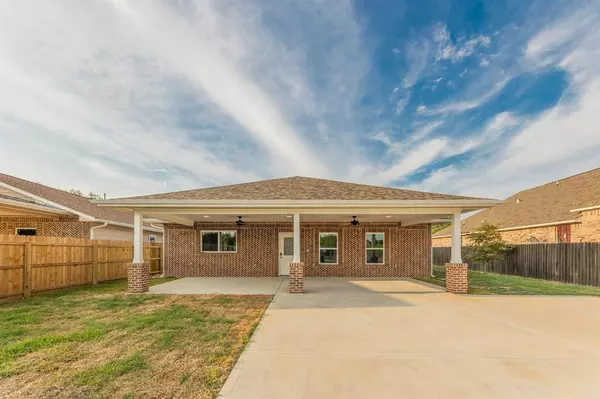For more information regarding the value of a property, please contact us for a free consultation.
Key Details
Property Type Single Family Home
Listing Status Sold
Purchase Type For Sale
Square Footage 2,400 sqft
Price per Sqft $112
Subdivision Santa Fe Sec 5
MLS Listing ID 82387031
Sold Date 03/21/24
Style Other Style
Bedrooms 4
Full Baths 2
Half Baths 1
HOA Fees $10/ann
Year Built 2022
Annual Tax Amount $3,699
Tax Year 2023
Lot Size 0.370 Acres
Acres 0.37
Property Description
Introducing Your Dream Home! Discover this custom home, designed to exceed your every expectation. Experience spaciousness and comfort with four beautifully appointed bedrooms, perfect for your family's needs or guests. Enjoy the convenience of 2.5 bathrooms, thoughtfully designed for both functionality and elegance. Embrace the modern lifestyle with this open concept design, creating a seamless flow between your kitchen, dining, and living spaces. The heart of every home is the kitchen. Ours boasts ample cabinet space, ensuring all your culinary gadgets and dishes have a place.Park with ease on your long driveway, providing plenty of space for multiple vehicles and ensuring privacy from the street. Experience the perfect blend of sophistication and comfort in your new custom home. Act now to make this dream a reality! Contact your favorite realtor today for a personal tour.
Location
State TX
County Liberty
Area Cleveland Area
Rooms
Bedroom Description All Bedrooms Down
Master Bathroom Primary Bath: Double Sinks
Kitchen Island w/o Cooktop, Kitchen open to Family Room
Interior
Heating Central Gas
Cooling Central Electric
Exterior
Roof Type Composition
Private Pool No
Building
Lot Description Other
Story 1
Foundation Slab
Lot Size Range 1/4 Up to 1/2 Acre
Builder Name Unknown
Sewer Public Sewer
Water Public Water
Structure Type Other
New Construction Yes
Schools
Elementary Schools Southside Elementary School (Cleveland)
Middle Schools Cleveland Middle School
High Schools Cleveland High School
School District 100 - Cleveland
Others
Senior Community No
Restrictions Unknown
Tax ID 007316-001277-000
Acceptable Financing Cash Sale, Conventional, FHA, Owner Financing, USDA Loan
Tax Rate 2.0417
Disclosures No Disclosures
Listing Terms Cash Sale, Conventional, FHA, Owner Financing, USDA Loan
Financing Cash Sale,Conventional,FHA,Owner Financing,USDA Loan
Special Listing Condition No Disclosures
Read Less Info
Want to know what your home might be worth? Contact us for a FREE valuation!

Our team is ready to help you sell your home for the highest possible price ASAP

Bought with JLA Realty
Get More Information




