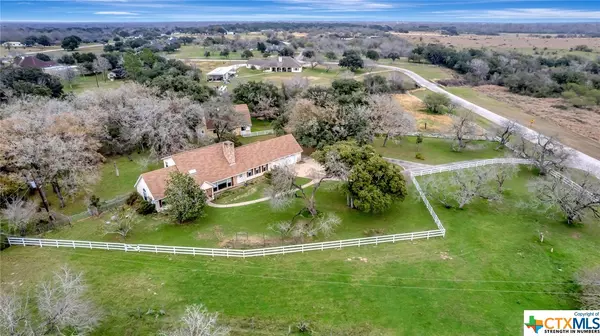For more information regarding the value of a property, please contact us for a free consultation.
Key Details
Property Type Single Family Home
Sub Type Single Family Residence
Listing Status Sold
Purchase Type For Sale
Square Footage 2,555 sqft
Price per Sqft $160
Subdivision Westpark
MLS Listing ID 530035
Sold Date 03/22/24
Style Ranch
Bedrooms 4
Full Baths 3
Half Baths 1
Construction Status Resale
HOA Y/N No
Year Built 1990
Lot Size 5.540 Acres
Acres 5.54
Property Description
This charming 4-bedroom, 3.5-bathroom property is nestled on a sprawling 5.5 acres and a haven for those seeking a peaceful and idyllic lifestyle. As you approach, the property welcomes you with a sense of tranquility, surrounded by a fully fenced perimeter ensuring privacy and security. The exterior boasts a large 2-story barn, providing ample storage or the potential for a workshop or studio space. Additionally, a dirt floor tractor barn adds to the character of the property, perfect for those with a penchant for agricultural pursuits. Step inside the residence, where a well-designed floor plan awaits. The heart of the home is the inviting living space, featuring a cozy ambiance and large windows that allow natural light to flood the rooms. With 4 bedrooms, there is plenty of room for family and guests. The primary suite is a retreat in itself, offering a private oasis with an attached en-suite bathroom. The remaining bedrooms are generously sized and share well-appointed bathrooms, creating a comfortable and functional living space. Whether you are entertaining guests on the expansive grounds, exploring the possibilities of the barns, or simply enjoying the tranquility of the fully fenced yard, this property offers unique rural charm.
Location
State TX
County Victoria
Interior
Interior Features Bookcases, Ceiling Fan(s), Chandelier, Dining Area, Separate/Formal Dining Room, Double Vanity, Entrance Foyer, His and Hers Closets, In-Law Floorplan, Primary Downstairs, MultipleDining Areas, Main Level Primary, Multiple Closets, Split Bedrooms, See Remarks, Storage, Shower Only, Separate Shower, Tub Shower, Breakfast Bar, Bedroom on Main Level
Heating Central, Electric, Multiple Heating Units
Cooling Central Air, Electric, 2 Units
Flooring Carpet, Ceramic Tile, Vinyl
Fireplaces Number 1
Fireplaces Type Living Room, Wood Burning
Fireplace Yes
Appliance Double Oven, Dishwasher, Electric Cooktop, Electric Water Heater, Some Electric Appliances, Built-In Oven, Cooktop, Water Softener Owned
Laundry Inside, Laundry in Utility Room, Main Level, Laundry Room, Laundry Tub, Sink
Exterior
Exterior Feature Covered Patio, Horse Facilities, Porch, Storage
Garage Attached, Circular Driveway, Door-Single, Garage Faces Front, Garage, Garage Door Opener, Other, Garage Faces Rear, See Remarks
Garage Spaces 2.0
Garage Description 2.0
Fence Cross Fenced, Full, Front Yard, Ranch Fence, Wood
Pool None
Community Features None
Waterfront No
View Y/N No
Water Access Desc Private,Well
View None
Roof Type Composition,Shingle
Porch Covered, Patio, Porch
Parking Type Attached, Circular Driveway, Door-Single, Garage Faces Front, Garage, Garage Door Opener, Other, Garage Faces Rear, See Remarks
Building
Story 2
Entry Level Two
Foundation Slab
Sewer Not Connected (at lot), Public Sewer, Septic Tank
Water Private, Well
Architectural Style Ranch
Level or Stories Two
Additional Building Barn(s), Outbuilding, Storage, Workshop
Construction Status Resale
Schools
School District Victoria Isd
Others
Tax ID 20398481
Security Features Smoke Detector(s)
Acceptable Financing Cash, Conventional, FHA, VA Loan
Listing Terms Cash, Conventional, FHA, VA Loan
Financing VA
Read Less Info
Want to know what your home might be worth? Contact us for a FREE valuation!

Our team is ready to help you sell your home for the highest possible price ASAP

Bought with Tammy Smith • Kind Realty
Get More Information




