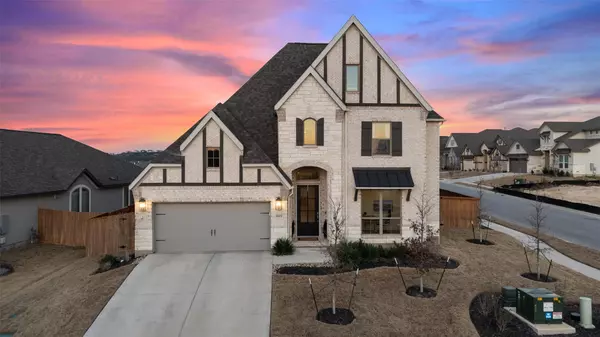For more information regarding the value of a property, please contact us for a free consultation.
Key Details
Property Type Single Family Home
Sub Type Single Family Residence
Listing Status Sold
Purchase Type For Sale
Square Footage 3,403 sqft
Price per Sqft $237
Subdivision Sweetwater
MLS Listing ID 3894802
Sold Date 03/22/24
Style 1st Floor Entry,Multi-level Floor Plan
Bedrooms 4
Full Baths 3
Half Baths 1
HOA Fees $76/qua
Originating Board actris
Year Built 2022
Tax Year 2023
Lot Size 8,842 Sqft
Lot Dimensions 63x131
Property Description
Beautiful 2022 Perry built home situated on an oversized flat corner lot in award winning Sweetwater. This immaculate home has only been occupied for 14 months. Situated within walking distance to the beautiful resort style pool and clubhouse with easy access from either the front or back entrances. The home features 4 bedrooms, 3 1/2 bathrooms, a game room, media room, dedicated office and mud room. Tons of windows and extensive recessed lighting create a bright and airy feel. The floor plan is thoughtfully laid out with the primary suite and guest ensuite on the lower level with two additional bedrooms located upstairs. The large primary bedroom has floor to ceiling bay windows and an expansive walk-in closet. The kitchen showcases a large center island, stainless appliances, ceiling height cabinets, updated light fixtures and a huge walk-in panty. The butler's pantry into the dining room provides great flow for entertaining. Enjoy the hill country views and shady afternoons from the extended back patio with updated ceiling fans. With no steps to the large, flat yard and no neighbors to the side it would be an ideal setting for a future pool. The new homeowners will enjoy beautiful custom shades throughout, as well as the 2 year workmanship warranty through the builder. Convenient multiple Nest learning thermostats have been installed. The 3 car tandem garage, along with overhead storage racks, allow for plenty of extra storage space. The Sweetwater community features 2 resort style pools, one of which is within walking distance. There is a community only gym, basketball/pickle ball and sand volleyball courts, a putting green, dog park and miles of hiking and biking trails. Located in acclaimed Lake Travis ISD with easy access downtown and to the airport. Minutes from Lake Travis!
Location
State TX
County Travis
Rooms
Main Level Bedrooms 2
Interior
Interior Features Breakfast Bar, Built-in Features, Ceiling Fan(s), Cathedral Ceiling(s), Coffered Ceiling(s), High Ceilings, Chandelier, Quartz Counters, Double Vanity, Dry Bar, Electric Dryer Hookup, Eat-in Kitchen, Entrance Foyer, French Doors, Interior Steps, Kitchen Island, Multiple Dining Areas, Multiple Living Areas, Open Floorplan, Pantry, Primary Bedroom on Main, Recessed Lighting, Smart Thermostat, Walk-In Closet(s), Washer Hookup, Wired for Sound
Heating Central, Natural Gas
Cooling Central Air
Flooring Carpet, Tile, Wood
Fireplaces Type None
Fireplace Y
Appliance Built-In Oven(s), Dishwasher, Disposal, ENERGY STAR Qualified Appliances, Gas Cooktop, Microwave, Self Cleaning Oven, Stainless Steel Appliance(s), Vented Exhaust Fan, Water Heater, Tankless Water Heater
Exterior
Exterior Feature Gutters Partial, No Exterior Steps, Private Yard
Garage Spaces 3.0
Fence Back Yard, Privacy, Wood
Pool None
Community Features BBQ Pit/Grill, Clubhouse, Cluster Mailbox, Curbs, Dog Park, Fitness Center, Game/Rec Rm, Mini-Golf, Park, Picnic Area, Planned Social Activities, Playground, Pool, Putting Green, Sidewalks, Hot Tub, Sport Court(s)/Facility, Tennis Court(s), Walk/Bike/Hike/Jog Trail(s
Utilities Available Cable Available, Electricity Available, Natural Gas Available, Sewer Available, Underground Utilities
Waterfront No
Waterfront Description None
View Hill Country, Trees/Woods
Roof Type Composition
Accessibility None
Porch Covered, Patio, Rear Porch
Parking Type Attached, Door-Single, Driveway, Garage, Garage Door Opener, Garage Faces Front, Inside Entrance, Kitchen Level, Tandem
Total Parking Spaces 5
Private Pool No
Building
Lot Description Back Yard, Corner Lot, Curbs, Front Yard, Landscaped, Level, Native Plants, Sprinkler - Automatic, Trees-Small (Under 20 Ft), Views
Faces Southwest
Foundation Slab
Sewer MUD
Water MUD
Level or Stories Two
Structure Type Brick,Masonry – All Sides,Stone
New Construction No
Schools
Elementary Schools West Cypress Hills
Middle Schools Lake Travis
High Schools Lake Travis
School District Lake Travis Isd
Others
HOA Fee Include Common Area Maintenance
Restrictions Deed Restrictions
Ownership Fee-Simple
Acceptable Financing Cash, Conventional, VA Loan
Tax Rate 2.4576
Listing Terms Cash, Conventional, VA Loan
Special Listing Condition Standard
Read Less Info
Want to know what your home might be worth? Contact us for a FREE valuation!

Our team is ready to help you sell your home for the highest possible price ASAP
Bought with Grace Austin Realty LLC
Get More Information


