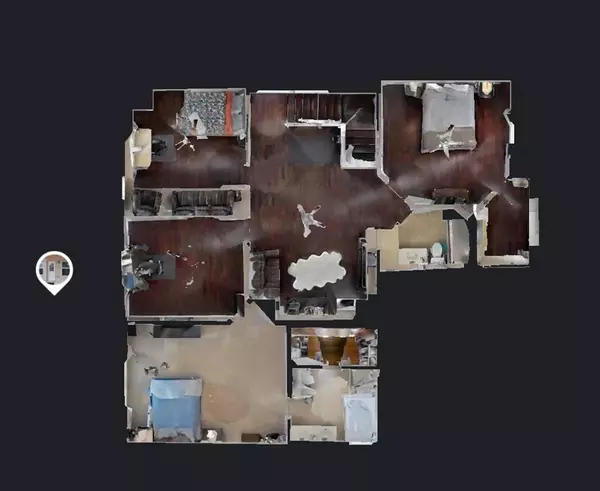For more information regarding the value of a property, please contact us for a free consultation.
Key Details
Property Type Single Family Home
Listing Status Sold
Purchase Type For Sale
Square Footage 2,369 sqft
Price per Sqft $161
Subdivision Sienna Village Of Anderson Spgs Sec 4-A
MLS Listing ID 42289389
Sold Date 03/28/24
Style Traditional
Bedrooms 4
Full Baths 2
Half Baths 1
HOA Fees $123/ann
HOA Y/N 1
Year Built 2006
Annual Tax Amount $9,350
Tax Year 2023
Lot Size 6,346 Sqft
Acres 0.1457
Property Description
Experience the epitome of energy efficiency in this meticulously designed home, boasting FULLY PAID TESLA SOLAR PANELS for a sustainable power source. The garage is equipped with an electric vehicle (EV) charger, seamlessly integrating eco-friendly living. Inside, discover the timeless elegance of wood flooring and crown molding, creating a sophisticated ambiance. Recent HVAC upgrades ensure optimal climate control throughout. The kitchen features finest range hood paired with a roof exhaust outlet which ensures a smoke-free environment. This meticulously curated home not only presents a serene sanctuary in the master bedroom but also features dedicated spaces for work, relaxation, and entertainment, ensuring a harmonious living experience for every lifestyle. With its array of enhancements, this property stands out as an extraordinary deal, offering a harmonious blend of sophistication, sustainability, and practicality.
Location
State TX
County Fort Bend
Area Sienna Area
Rooms
Bedroom Description Primary Bed - 1st Floor
Other Rooms 1 Living Area, Breakfast Room, Formal Dining, Gameroom Up, Kitchen/Dining Combo, Utility Room in House
Master Bathroom Half Bath, Primary Bath: Double Sinks, Primary Bath: Separate Shower
Kitchen Breakfast Bar, Kitchen open to Family Room
Interior
Interior Features Alarm System - Leased, Fire/Smoke Alarm, High Ceiling, Prewired for Alarm System, Window Coverings
Heating Central Gas
Cooling Central Electric
Flooring Tile, Wood
Fireplaces Number 1
Fireplaces Type Freestanding, Gas Connections
Exterior
Exterior Feature Back Yard Fenced, Covered Patio/Deck, Porch
Garage Attached Garage
Garage Spaces 2.0
Garage Description Auto Garage Door Opener
Roof Type Composition
Street Surface Concrete
Private Pool No
Building
Lot Description Subdivision Lot
Faces West
Story 2
Foundation Slab
Lot Size Range 0 Up To 1/4 Acre
Sewer Public Sewer
Water Public Water, Water District
Structure Type Brick,Vinyl
New Construction No
Schools
Elementary Schools Schiff Elementary School
Middle Schools Baines Middle School
High Schools Ridge Point High School
School District 19 - Fort Bend
Others
Senior Community No
Restrictions Deed Restrictions
Tax ID 8131-04-003-0060-907
Ownership Full Ownership
Energy Description Attic Vents,Ceiling Fans,Digital Program Thermostat,High-Efficiency HVAC,Insulated/Low-E windows,Insulation - Blown Cellulose
Acceptable Financing Cash Sale, Conventional, FHA, VA
Tax Rate 2.6983
Disclosures Sellers Disclosure
Listing Terms Cash Sale, Conventional, FHA, VA
Financing Cash Sale,Conventional,FHA,VA
Special Listing Condition Sellers Disclosure
Read Less Info
Want to know what your home might be worth? Contact us for a FREE valuation!

Our team is ready to help you sell your home for the highest possible price ASAP

Bought with Hometrust Realty
Get More Information




